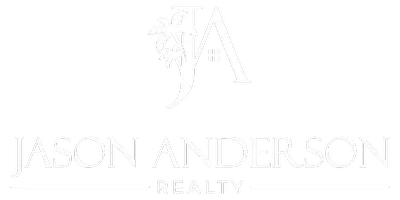
3 Beds
2 Baths
924 SqFt
3 Beds
2 Baths
924 SqFt
Key Details
Property Type Manufactured Home
Sub Type Manufactured Home
Listing Status Active
Purchase Type For Sale
Square Footage 924 sqft
Price per Sqft $243
Subdivision Country Green
MLS Listing ID S5134275
Bedrooms 3
Full Baths 2
HOA Y/N No
Year Built 2005
Annual Tax Amount $1,152
Lot Size 0.260 Acres
Acres 0.26
Lot Dimensions 85x132
Property Sub-Type Manufactured Home
Source Stellar MLS
Property Description
Tucked in the established Country Green area, this move-in ready 2005 manufactured home sits on a quarter-acre (approx. 85' x 132') lot and features a covered carport 39'8" x 12'1" plus a detached garage—perfect for extra storage, hobbies, or a workshop. Inside you'll find easy single-level living with tile floors throughout, an open living/dining area, and a kitchen with good prep space. The split layout includes a spacious primary bedroom (14'0" x 13'11") with an en-suite bath, a generous second bedroom (10'6" x 13'11"), and a third room (5'0" x 8'0") ideal for a nursery or home office. A flexible bonus room (11'11" x 12'1") off the carport adds great utility for a gym, studio, or playroom. Outside, enjoy the fully fenced yard, shade trees, and covered porches—perfect for pets, play, and weekend projects. Fantastic location close to restaurants, supermarkets, Downtown Kissimmee, and Kissimmee Gateway Airport with quick access to US-192, John Young Pkwy, and the Turnpike. Public records indicate 3 beds/2 baths and 924 sf; buyer to verify all measurements, room count, and uses shown on the floor plan. Flood Zone X per FEMA (generally outside special flood-hazard areas). Come see it today! all measurements are approximate.
Location
State FL
County Osceola
Community Country Green
Area 34741 - Kissimmee (Downtown East)
Zoning ORMH
Rooms
Other Rooms Storage Rooms
Interior
Interior Features Ceiling Fans(s), Open Floorplan, Primary Bedroom Main Floor, Thermostat
Heating Central
Cooling Central Air
Flooring Luxury Vinyl, Vinyl
Fireplace false
Appliance Dishwasher, Disposal, Microwave, Range
Laundry Inside, Laundry Room
Exterior
Exterior Feature Lighting, Private Mailbox
Parking Features Alley Access, Boat, Converted Garage, Covered, Driveway, Guest
Fence Chain Link
Utilities Available Cable Connected, Electricity Connected, Water Connected
Roof Type Other
Porch Patio
Garage false
Private Pool No
Building
Story 1
Entry Level One
Foundation Other
Lot Size Range 1/4 to less than 1/2
Sewer Septic Tank
Water Public
Structure Type Concrete
New Construction false
Schools
Elementary Schools Pleasant Hill Elem
Middle Schools Horizon Middle
High Schools Liberty High
Others
Senior Community No
Ownership Fee Simple
Acceptable Financing Cash, Conventional, FHA, VA Loan
Listing Terms Cash, Conventional, FHA, VA Loan
Special Listing Condition None
Virtual Tour https://nodalview.com/s/1qtOSiOMfAX9dN7LA_tOp0

GET MORE INFORMATION

REALTOR® | Lic# SL3413061






