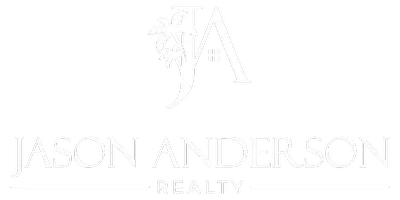2 Beds
2 Baths
1,346 SqFt
2 Beds
2 Baths
1,346 SqFt
OPEN HOUSE
Sat Jun 21, 1:00pm - 4:00pm
Key Details
Property Type Single Family Home
Sub Type Villa
Listing Status Active
Purchase Type For Sale
Square Footage 1,346 sqft
Price per Sqft $207
Subdivision Northwest Lakeside Groves Ph 1
MLS Listing ID S5118513
Bedrooms 2
Full Baths 2
HOA Fees $452/mo
HOA Y/N Yes
Annual Recurring Fee 5424.0
Year Built 2017
Annual Tax Amount $3,869
Lot Size 4,356 Sqft
Acres 0.1
Property Sub-Type Villa
Source Stellar MLS
Property Description
Within the secure gates of Twin Lakes, residents enjoy a wealth of resort-style amenities tailored for relaxation and recreation. Dive into the lakefront resort-style pool, family-friendly pool, or dedicated lap pool, and stay active with tennis, pickleball, bocce courts, and a putting green. Scenic walking trails wind through the neighborhood, perfect for leisurely strolls. The centerpiece clubhouse is a hub of activity, featuring a 24-hour fitness center with state-of-the-art equipment, a calming sauna, a gathering room, game and poker rooms, and a picturesque dock on Live Oak Lake—ideal for boating, kayaking, fishing, or simply unwinding by the water. A full-time activities director organizes a vibrant calendar of events, including yoga, fitness classes, and social gatherings, fostering a connected and active community.
Conveniently located, this home is just a 20-minute drive from the Florida Turnpike, 25 minutes from the dynamic Lake Nona area, and approximately an hour from Melbourne's pristine beaches. Don't miss the chance to experience elegant living in this stunning home—schedule your private tour today!
Location
State FL
County Osceola
Community Northwest Lakeside Groves Ph 1
Area 34772 - St Cloud (Narcoossee Road)
Zoning RESI
Interior
Interior Features Ceiling Fans(s), High Ceilings, Kitchen/Family Room Combo, Living Room/Dining Room Combo, Solid Surface Counters, Solid Wood Cabinets, Thermostat, Walk-In Closet(s), Window Treatments
Heating Central, Heat Pump
Cooling Central Air
Flooring Carpet, Ceramic Tile
Fireplace false
Appliance Dishwasher, Disposal, Dryer, Exhaust Fan, Microwave, Range, Range Hood, Refrigerator, Tankless Water Heater, Washer
Laundry Electric Dryer Hookup, Inside, Laundry Room, Washer Hookup
Exterior
Exterior Feature Lighting, Rain Gutters, Sidewalk, Sliding Doors
Parking Features Garage Door Opener, Golf Cart Garage
Garage Spaces 1.0
Community Features Clubhouse, Community Mailbox, Deed Restrictions, Fitness Center, Gated Community - No Guard, Golf Carts OK, Irrigation-Reclaimed Water, Pool, Sidewalks, Special Community Restrictions, Tennis Court(s), Street Lights
Utilities Available BB/HS Internet Available, Cable Available, Electricity Connected, Natural Gas Connected, Sewer Connected, Sprinkler Recycled, Underground Utilities, Water Connected
Roof Type Shingle
Porch Covered, Patio, Screened
Attached Garage true
Garage true
Private Pool No
Building
Entry Level One
Foundation Slab
Lot Size Range 0 to less than 1/4
Builder Name Jones Homes
Sewer Public Sewer
Water Public
Structure Type Block,Stucco
New Construction false
Schools
Elementary Schools Hickory Tree Elem
Middle Schools Harmony Middle
High Schools Harmony High
Others
Pets Allowed Cats OK, Dogs OK, Yes
HOA Fee Include Common Area Taxes,Pool,Maintenance Structure,Maintenance Grounds,Maintenance,Pest Control,Private Road,Recreational Facilities
Senior Community Yes
Ownership Fee Simple
Monthly Total Fees $452
Acceptable Financing Cash, Conventional, FHA, VA Loan
Membership Fee Required Required
Listing Terms Cash, Conventional, FHA, VA Loan
Special Listing Condition None
Virtual Tour https://www.propertypanorama.com/instaview/stellar/S5118513

GET MORE INFORMATION
REALTOR® | Lic# SL3413061






