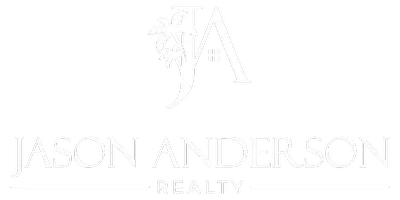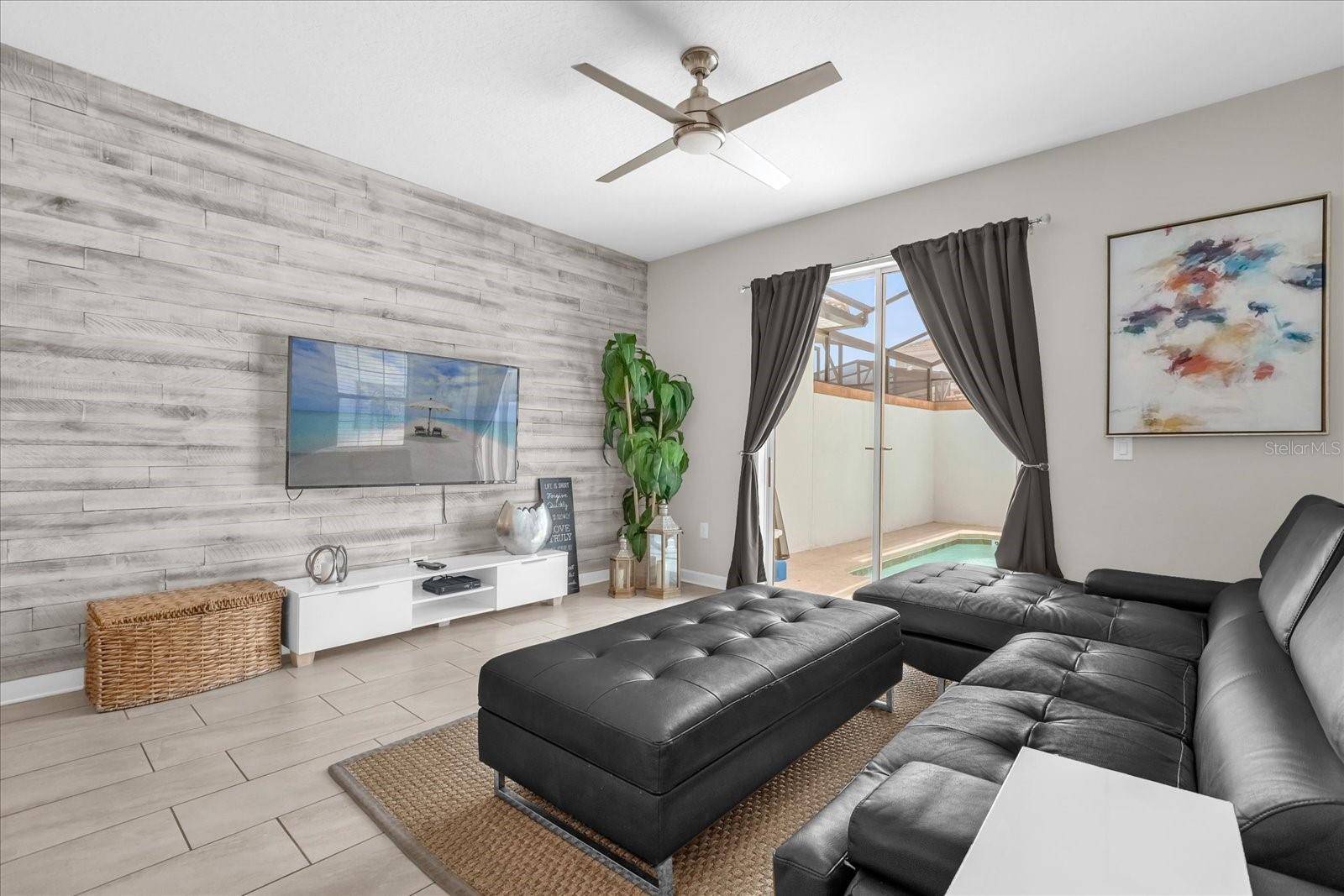4 Beds
3 Baths
1,914 SqFt
4 Beds
3 Baths
1,914 SqFt
Key Details
Property Type Townhouse
Sub Type Townhouse
Listing Status Active
Purchase Type For Sale
Square Footage 1,914 sqft
Price per Sqft $253
Subdivision Storey Lake Ph 3
MLS Listing ID O6319270
Bedrooms 4
Full Baths 3
HOA Fees $524/mo
HOA Y/N Yes
Annual Recurring Fee 6288.0
Year Built 2019
Annual Tax Amount $7,965
Lot Size 2,178 Sqft
Acres 0.05
Property Sub-Type Townhouse
Source Stellar MLS
Property Description
Welcome to this beautiful 4-bedroom, 3-bathroom townhouse nestled in the sought-after Storey Lake community. With 1,914 square feet of thoughtfully designed living space, this new listing offers both comfort and convenience.
Step inside to find high ceilings and an open floor plan that creates a bright, airy atmosphere. The kitchen shines with modern quartz countertops and stainless steel appliances—perfect for preparing family meals or entertaining guests. Hard flooring runs throughout the home, complemented by ceiling fans for year-round comfort.
One of the home's standout features is the screened-in pool, offering a private space to relax and enjoy Florida's sunshine. The primary bedroom provides a peaceful retreat after a day of adventure.
Located in one of the closest short-term rental communities to Disney, this property is ideally situated for both residents and investors. Theme parks, outlet shopping, and countless restaurants are just minutes away.
Storey Lake delivers resort-style living with amazing amenities including a fitness center, lazy river, splash pad, sand volleyball, and basketball courts—all within a secure gated community.
This turnkey property is ready for immediate short-term rental opportunities, offering a smart investment in one of Central Florida's most desirable areas.
Nearby you'll find convenient access to schools, transportation, parks, and grocery shopping, making daily life easy and enjoyable.
Don't miss this opportunity to own in this exceptional community!
Location
State FL
County Osceola
Community Storey Lake Ph 3
Area 34746 - Kissimmee (West Of Town)
Zoning SHORT TERM
Interior
Interior Features Ceiling Fans(s), High Ceilings, Kitchen/Family Room Combo, Open Floorplan, PrimaryBedroom Upstairs, Solid Surface Counters, Solid Wood Cabinets, Walk-In Closet(s)
Heating Central, Electric
Cooling Central Air
Flooring Carpet, Ceramic Tile, Laminate
Fireplace false
Appliance Dishwasher, Disposal, Electric Water Heater, Microwave, Range, Refrigerator, Washer
Laundry Inside
Exterior
Exterior Feature Lighting, Sliding Doors
Pool In Ground, Screen Enclosure
Community Features Clubhouse, Deed Restrictions, Pool, Restaurant, Street Lights
Utilities Available Cable Available, Electricity Available, Electricity Connected, Public, Sewer Available, Sewer Connected, Underground Utilities, Water Available, Water Connected
View Pool
Roof Type Tile
Porch Covered, Porch, Rear Porch, Screened
Garage false
Private Pool Yes
Building
Lot Description In County, Near Public Transit, Sidewalk, Paved
Story 2
Entry Level Two
Foundation Slab
Lot Size Range 0 to less than 1/4
Sewer Public Sewer
Water Public
Architectural Style Traditional
Structure Type Block,Stucco
New Construction false
Schools
Elementary Schools Floral Ridge Elementary
Middle Schools Kissimmee Middle
High Schools Celebration High
Others
Pets Allowed Yes
HOA Fee Include Cable TV,Pool,Internet,Management,Trash
Senior Community No
Ownership Fee Simple
Monthly Total Fees $524
Acceptable Financing Cash, Conventional, FHA, VA Loan
Membership Fee Required Required
Listing Terms Cash, Conventional, FHA, VA Loan
Special Listing Condition None
Virtual Tour https://www.propertypanorama.com/instaview/stellar/O6319270

GET MORE INFORMATION
REALTOR® | Lic# SL3413061






