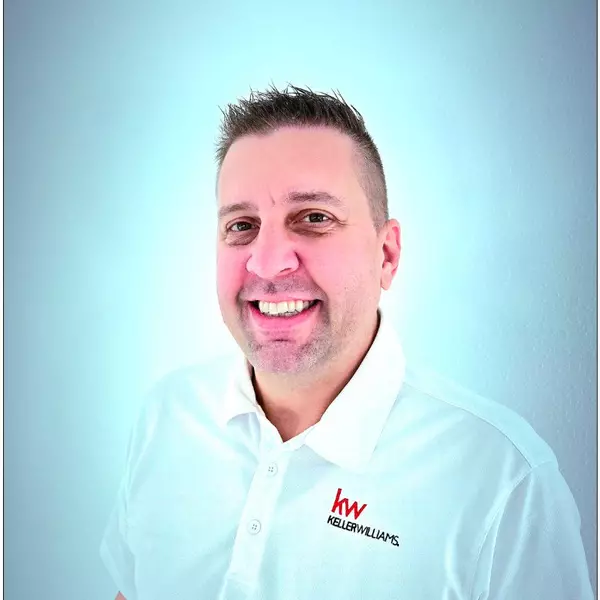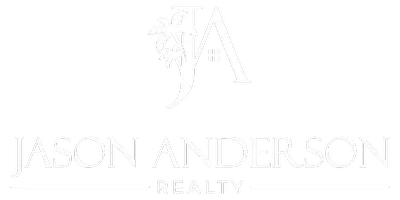
3 Beds
2 Baths
1,193 SqFt
3 Beds
2 Baths
1,193 SqFt
Key Details
Property Type Condo
Sub Type Condominium
Listing Status Active
Purchase Type For Rent
Square Footage 1,193 sqft
Subdivision Sand Lake Private Residences
MLS Listing ID O6334941
Bedrooms 3
Full Baths 2
Construction Status Completed
HOA Y/N No
Year Built 1994
Lot Size 0.280 Acres
Acres 0.28
Property Sub-Type Condominium
Source Stellar MLS
Property Description
Welcome to this stunning 3-bedroom, 2-bathroom second-floor condo, perfectly situated in one of Orlando's most sought-after neighborhoods—Dr. Phillips. The second-floor location ensures added privacy, abundant natural sunlight, and serene views, including a partial water view from your very own screened-in patio. Freshly remodeled, repainted, and cleaned, this spacious home is move-in ready and designed for comfort. Inside, you'll find an open-concept layout with a combined dining and family room, while the well-appointed kitchen is tucked to the rear, creating a bright and inviting flow. Two of the bedrooms feature walk-in closets for generous storage, and the entire condo is carpet-free for easy maintenance. All appliances are included—yes, even the washer and dryer!
Enjoy quiet mornings or relaxing evenings on the private screened patio, complete with an exterior storage closet and tranquil water views.
This Community is nestled in a gated community with lush conservation areas and sparkling water frontage on Big Sand Lake, residents enjoy resort-style amenities including multiple swimming pools, renovated clubhouse, volleyball courts & walking trails, BBQ grilling stations, and a Fitness center with modern equipment. With its prime location you'll find yourself minutes from Restaurant Row, International Drive, and Dr. Phillips Hospital. This condo offers the ideal balance of convenience, comfort, and luxury living in the heart of Central Florida.
Location
State FL
County Orange
Community Sand Lake Private Residences
Area 32819 - Orlando/Bay Hill/Sand Lake
Interior
Interior Features Ceiling Fans(s), Kitchen/Family Room Combo, Living Room/Dining Room Combo, Open Floorplan, Stone Counters, Window Treatments
Heating Central
Cooling Central Air
Flooring Hardwood
Furnishings Unfurnished
Fireplace false
Appliance Dishwasher, Disposal, Dryer, Freezer, Microwave, Range, Refrigerator, Washer
Laundry Inside, Laundry Room
Exterior
Exterior Feature Balcony
Parking Features Guest, On Street, Open
Community Features Clubhouse, Fitness Center, Gated Community - No Guard, Park, Playground, Pool, Sidewalks, Tennis Court(s)
Utilities Available BB/HS Internet Available, Cable Available, Electricity Available, Phone Available, Water Connected
Amenities Available Basketball Court, Clubhouse, Fitness Center, Gated, Lobby Key Required, Playground, Pool, Security, Tennis Court(s), Trail(s)
View Water
Porch Patio, Screened
Attached Garage false
Garage false
Private Pool No
Building
Lot Description Conservation Area, In County, Near Public Transit, Private, Sidewalk
Story 1
Entry Level One
Sewer Public Sewer
Water Public
Unit Floor 2
New Construction false
Construction Status Completed
Schools
Elementary Schools Bay Meadows Elem
Middle Schools Southwest Middle
High Schools Lake Buena Vista High School
Others
Pets Allowed No
Senior Community No
Membership Fee Required None
Virtual Tour https://www.propertypanorama.com/instaview/stellar/O6334941

GET MORE INFORMATION

REALTOR® | Lic# SL3413061






