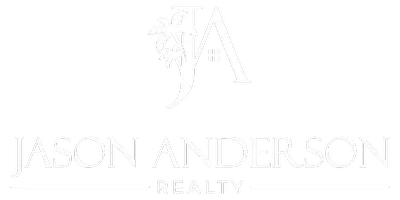3 Beds
2 Baths
1,157 SqFt
3 Beds
2 Baths
1,157 SqFt
Open House
Sat Aug 23, 11:00am - 2:00pm
Key Details
Property Type Single Family Home
Sub Type Single Family Residence
Listing Status Active
Purchase Type For Sale
Square Footage 1,157 sqft
Price per Sqft $241
Subdivision Buckhorn Run
MLS Listing ID O6337123
Bedrooms 3
Full Baths 2
HOA Y/N No
Year Built 1993
Annual Tax Amount $601
Lot Size 0.350 Acres
Acres 0.35
Property Sub-Type Single Family Residence
Source Stellar MLS
Property Description
Step inside and you'll find a bright, open layout that's easy to make your own. The living and dining spaces flow comfortably, the kitchen has plenty of storage, and the split-bedroom design gives everyone space to spread out. The primary suite includes its own bath, while two additional bedrooms offer flexibility for family, guests, or even a home office.
The big-ticket items have already been taken care of: AC and water heater are just 5 years old, the roof is 9 years old, all windows were replaced a year ago, and the interior and exterior have been freshly painted. Even the garage door is new, giving you peace of mind and fewer maintenance worries.
Outside, the cul-de-sac location means minimal traffic, and the oversized lot is perfect for weekend gatherings, pets, or just soaking up the Florida sunshine.
Beyond the home, you're in one of Lakeland's most desirable and fast-growing areas. With scenic trails, lakes, and parks nearby, outdoor adventures are never far away. Add in Lakeland's steady growth in both population and median income, and this property doubles as a smart investment and the perfect starter home.
Location
State FL
County Polk
Community Buckhorn Run
Area 33809 - Lakeland / Polk City
Rooms
Other Rooms Great Room
Interior
Interior Features Cathedral Ceiling(s), Ceiling Fans(s), Eat-in Kitchen, Vaulted Ceiling(s)
Heating Electric
Cooling Central Air
Flooring Ceramic Tile
Fireplace false
Appliance Dishwasher, Disposal, Dryer, Electric Water Heater, Exhaust Fan, Microwave, Range, Range Hood, Refrigerator
Laundry Other
Exterior
Exterior Feature Private Mailbox, Sidewalk, Storage
Garage Spaces 2.0
Community Features None
Utilities Available BB/HS Internet Available, Cable Connected, Electricity Connected
Roof Type Shingle
Attached Garage true
Garage true
Private Pool No
Building
Lot Description Cul-De-Sac, In County, Paved
Entry Level One
Foundation Block
Lot Size Range 1/4 to less than 1/2
Sewer Septic Tank
Water Public
Architectural Style Other
Structure Type Stucco
New Construction false
Schools
Middle Schools Lake Gibson Middle/Junio
High Schools Lake Gibson High
Others
Senior Community No
Ownership Fee Simple
Acceptable Financing Cash, Conventional, FHA, VA Loan
Listing Terms Cash, Conventional, FHA, VA Loan
Special Listing Condition None
Virtual Tour https://www.propertypanorama.com/instaview/stellar/O6337123

GET MORE INFORMATION
REALTOR® | Lic# SL3413061






