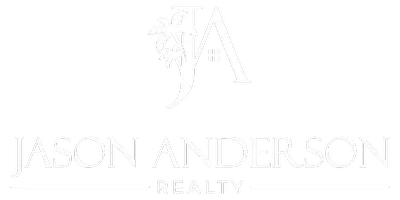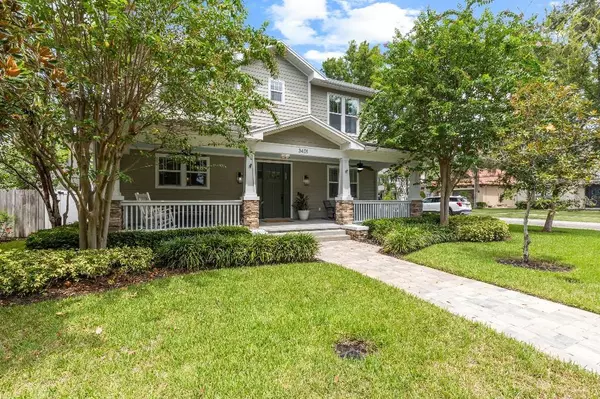5 Beds
5 Baths
3,374 SqFt
5 Beds
5 Baths
3,374 SqFt
Open House
Sat Sep 06, 12:00pm - 2:00pm
Sun Sep 07, 11:00am - 1:00pm
Key Details
Property Type Single Family Home
Sub Type Single Family Residence
Listing Status Active
Purchase Type For Sale
Square Footage 3,374 sqft
Price per Sqft $518
Subdivision Lynwood
MLS Listing ID TB8423847
Bedrooms 5
Full Baths 4
Half Baths 1
HOA Y/N No
Year Built 2015
Annual Tax Amount $14,020
Lot Size 6,969 Sqft
Acres 0.16
Lot Dimensions 60x114
Property Sub-Type Single Family Residence
Source Stellar MLS
Property Description
Hardwood floors throughout enhance the warm, inviting interiors, complemented by custom cabinetry, detailed millwork, and designer touches at every turn.
The chef's kitchen flows seamlessly into expansive dining and living areas, creating the perfect environment for both everyday living and entertaining.
The luxurious master suite offers true retreat living with his-and-hers walk-in closets, dual vanities, and a spa-like bath featuring multiple showerheads. Upstairs also includes three additional bedrooms plus a convenient laundry room with washer/dryer.
A standout feature is the guest house casita—complete with a full kitchen, one bedroom, washer/dryer, built-ins, and private bath—ideal for guests, extended family, or a work-from-home retreat.
Step outside to your own backyard oasis: a serene pool and spa accented by three cascading waterfalls, a fully equipped outdoor kitchen, two-story screened lanai, and newly landscaped grounds enhanced by built-in outdoor lighting for day-to-night enjoyment.
Zoned for the coveted Plant High School district, this home also places you steps from Bayshore Boulevard, boutique dining, and neighborhood favorites that define South Tampa living.
This is more than a home—it's a lifestyle, offering resort-style amenities in a premier neighborhood with access to Tampa's best schools. Truly a must-see for discerning buyers seeking sophistication, comfort, and location in one perfect package.
Location
State FL
County Hillsborough
Community Lynwood
Area 33611 - Tampa
Zoning RS-60
Rooms
Other Rooms Attic, Bonus Room, Breakfast Room Separate, Den/Library/Office, Family Room, Great Room
Interior
Interior Features Built-in Features, Ceiling Fans(s), Crown Molding, Eat-in Kitchen, High Ceilings, Kitchen/Family Room Combo, Living Room/Dining Room Combo, Open Floorplan, Solid Wood Cabinets, Stone Counters, Thermostat, Walk-In Closet(s), Window Treatments
Heating Electric, Natural Gas
Cooling Central Air
Flooring Hardwood, Wood
Fireplaces Type Family Room, Gas, Living Room, Non Wood Burning
Furnishings Unfurnished
Fireplace true
Appliance Bar Fridge, Convection Oven, Cooktop, Dishwasher, Disposal, Dryer, Electric Water Heater, Exhaust Fan, Freezer, Ice Maker, Microwave, Range, Range Hood, Refrigerator, Tankless Water Heater, Washer, Water Purifier, Wine Refrigerator
Laundry Corridor Access, Inside, Laundry Closet, Laundry Room, Other, Upper Level
Exterior
Exterior Feature Hurricane Shutters, Lighting, Outdoor Grill, Outdoor Kitchen, Rain Gutters, Sidewalk, Sprinkler Metered
Parking Features Alley Access, Assigned, Driveway, Garage Door Opener, Garage Faces Side, Golf Cart Parking, Guest, Off Street, On Street, Open, Reserved
Garage Spaces 2.0
Fence Fenced
Pool Auto Cleaner, Child Safety Fence, Fiber Optic Lighting, Gunite, Heated, In Ground, Lighting, Other, Salt Water, Screen Enclosure, Self Cleaning
Community Features Street Lights
Utilities Available BB/HS Internet Available, Cable Available, Cable Connected, Electricity Available, Electricity Connected, Fiber Optics, Fire Hydrant, Natural Gas Available, Natural Gas Connected, Public, Sewer Available, Sewer Connected, Sprinkler Meter, Underground Utilities, Water Available
View City, Garden, Pool, Trees/Woods
Roof Type Shingle
Porch Covered, Deck, Enclosed, Front Porch, Patio, Porch, Rear Porch, Screened
Attached Garage true
Garage true
Private Pool Yes
Building
Lot Description Corner Lot, City Limits, In County, Level, Sidewalk
Story 2
Entry Level Two
Foundation Slab
Lot Size Range 0 to less than 1/4
Sewer Public Sewer
Water Public
Structure Type Block,Stone,Frame,Wood Siding
New Construction false
Others
Senior Community No
Ownership Fee Simple
Acceptable Financing Cash, Conventional, FHA, VA Loan
Listing Terms Cash, Conventional, FHA, VA Loan
Special Listing Condition None

GET MORE INFORMATION
REALTOR® | Lic# SL3413061






