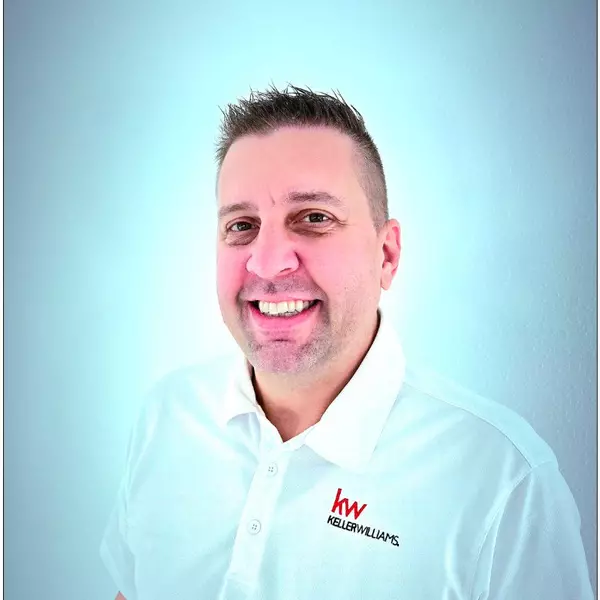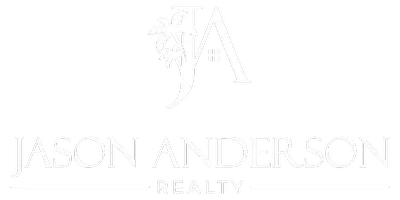
5 Beds
3 Baths
2,476 SqFt
5 Beds
3 Baths
2,476 SqFt
Key Details
Property Type Single Family Home
Sub Type Single Family Residence
Listing Status Active
Purchase Type For Sale
Square Footage 2,476 sqft
Price per Sqft $167
Subdivision Victoria Trails Northwest 7 Ph
MLS Listing ID V4944935
Bedrooms 5
Full Baths 2
Half Baths 1
Construction Status Completed
HOA Fees $553/qua
HOA Y/N Yes
Annual Recurring Fee 2212.0
Year Built 2018
Annual Tax Amount $3,728
Lot Size 4,791 Sqft
Acres 0.11
Property Sub-Type Single Family Residence
Source Stellar MLS
Property Description
The flexible fifth bedroom is currently styled as a home office perfect for homework sessions, remote work, or creative projects. The inviting floor plan flows effortlessly, filled with natural light that brightens everyday moments and weekend gatherings alike.
Upstairs, the laundry room adds a layer of convenience to busy routines, while the freshly painted exterior gives the home a crisp, welcoming feel. A blend of modern elegance and timeless charm sets the tone for lasting memories. Located just minutes from shopping, dining, and Interstate 4, this home offers quick access to everything your family needs, whether it's school drop offs, soccer practice, or a spontaneous ice cream run.
Come see how this home can grow with your family and become the backdrop for your next chapter.
Location
State FL
County Volusia
Community Victoria Trails Northwest 7 Ph
Area 32724 - Deland
Zoning R1
Rooms
Other Rooms Den/Library/Office, Inside Utility, Loft
Interior
Interior Features Ceiling Fans(s), Eat-in Kitchen, High Ceilings, Kitchen/Family Room Combo, Open Floorplan, Stone Counters
Heating Central
Cooling Central Air
Flooring Luxury Vinyl, Tile
Fireplace false
Appliance Dishwasher, Dryer, Range, Refrigerator, Tankless Water Heater, Washer
Laundry Inside
Exterior
Exterior Feature Sidewalk, Sliding Doors
Garage Spaces 2.0
Fence Fenced
Community Features Street Lights
Utilities Available Cable Connected, Electricity Connected, Sewer Connected, Water Connected
View Park/Greenbelt
Roof Type Shingle
Porch Covered, Front Porch
Attached Garage true
Garage true
Private Pool No
Building
Lot Description City Limits
Entry Level Two
Foundation Slab
Lot Size Range 0 to less than 1/4
Sewer Public Sewer
Water Public
Architectural Style Traditional
Structure Type Block,Stucco
New Construction false
Construction Status Completed
Others
Pets Allowed Cats OK, Dogs OK
Senior Community No
Ownership Fee Simple
Monthly Total Fees $184
Acceptable Financing Cash, Conventional, FHA, VA Loan
Membership Fee Required Required
Listing Terms Cash, Conventional, FHA, VA Loan
Special Listing Condition None
Virtual Tour https://www.propertypanorama.com/instaview/stellar/V4944935

GET MORE INFORMATION

REALTOR® | Lic# SL3413061






