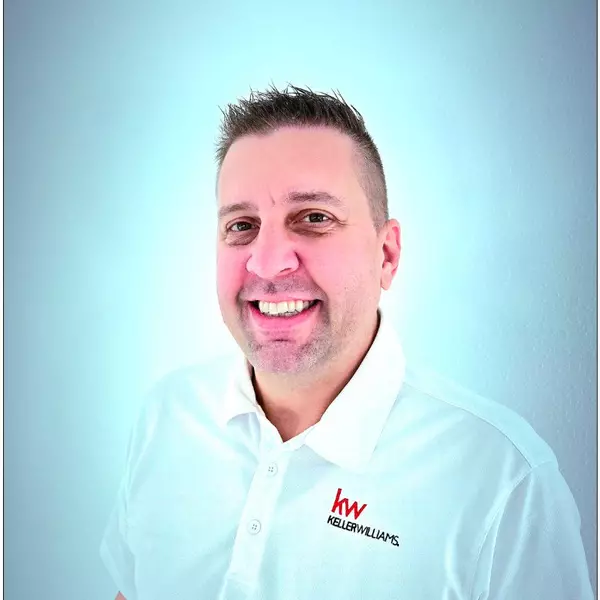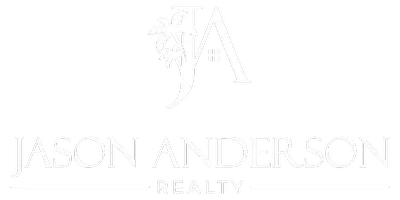
2 Beds
2 Baths
1,143 SqFt
2 Beds
2 Baths
1,143 SqFt
Key Details
Property Type Single Family Home
Sub Type Villa
Listing Status Active
Purchase Type For Sale
Square Footage 1,143 sqft
Price per Sqft $218
Subdivision Villages Of Sumter Villa Vera Cruz
MLS Listing ID G5102232
Bedrooms 2
Full Baths 2
HOA Fees $199/mo
HOA Y/N Yes
Annual Recurring Fee 2388.0
Year Built 1997
Annual Tax Amount $2,640
Lot Size 3,484 Sqft
Acres 0.08
Lot Dimensions 40x88
Property Sub-Type Villa
Source Stellar MLS
Property Description
With over 3,000 clubs and groups, every day is a new adventure. After a full day, return to this peaceful haven. This BOND PAID, FURNISHED home with a 1 YEAR BROWARD FACTORY WARRANTY is move-in ready, letting you settle in with confidence.
Enjoy the comfort of an open floor plan—perfect for relaxing or entertaining friends and family. Lounge on the sunlit patio, share stories and laughter, or unwind in the lush backyard. Every corner of this home is designed for you to enjoy life's simple pleasures.
The spacious layout is ideal for hosting get-togethers, making cherished memories, or simply soaking up the Florida sunshine. Whether you're grilling, sipping drinks, or having heartfelt conversations, your private outdoor oasis is the perfect place to make lasting memories.
Experience the best of vibrant community living and a tranquil retreat in The Villages. Schedule your visit today—your dream home is waiting to welcome you!
Roof installed 10/1/2019
HVAC installed 11/2022
Garage Door Opener replaced 12/28/2022
Garage door springs replaced 12/2024
New quartz countertops 10/2024
New bath and kitchen faucets 10/2024
New Irrigation controller installed 5/2023
Location
State FL
County Sumter
Community Villages Of Sumter Villa Vera Cruz
Area 32159 - Lady Lake (The Villages)
Zoning R1
Interior
Interior Features Ceiling Fans(s), Kitchen/Family Room Combo, Living Room/Dining Room Combo, Open Floorplan, Primary Bedroom Main Floor, Thermostat, Walk-In Closet(s), Window Treatments
Heating Electric
Cooling Central Air
Flooring Tile
Furnishings Negotiable
Fireplace false
Appliance Dishwasher, Disposal, Dryer, Range, Refrigerator, Washer
Laundry In Garage
Exterior
Exterior Feature Lighting
Garage Spaces 1.0
Community Features Clubhouse, Community Mailbox, Deed Restrictions, Dog Park, Fitness Center, Golf Carts OK, Golf, Park, Playground, Pool, Restaurant, Tennis Court(s), Street Lights
Utilities Available BB/HS Internet Available, Cable Available, Cable Connected, Electricity Available, Electricity Connected, Fire Hydrant, Phone Available, Public, Sewer Available, Sewer Connected, Underground Utilities, Water Available, Water Connected
Amenities Available Basketball Court, Clubhouse, Fence Restrictions, Fitness Center, Golf Course, Park, Pickleball Court(s), Playground, Pool, Recreation Facilities, Shuffleboard Court, Spa/Hot Tub, Tennis Court(s), Trail(s), Vehicle Restrictions
Roof Type Shingle
Attached Garage true
Garage true
Private Pool No
Building
Entry Level One
Foundation Slab
Lot Size Range 0 to less than 1/4
Builder Name The Villages
Sewer Public Sewer
Water Public
Structure Type Vinyl Siding
New Construction false
Others
Pets Allowed Dogs OK
Senior Community Yes
Ownership Fee Simple
Monthly Total Fees $199
Acceptable Financing Cash, Conventional, FHA, VA Loan
Membership Fee Required Required
Listing Terms Cash, Conventional, FHA, VA Loan
Special Listing Condition None
Virtual Tour https://www.propertypanorama.com/instaview/stellar/G5102232

GET MORE INFORMATION

REALTOR® | Lic# SL3413061






