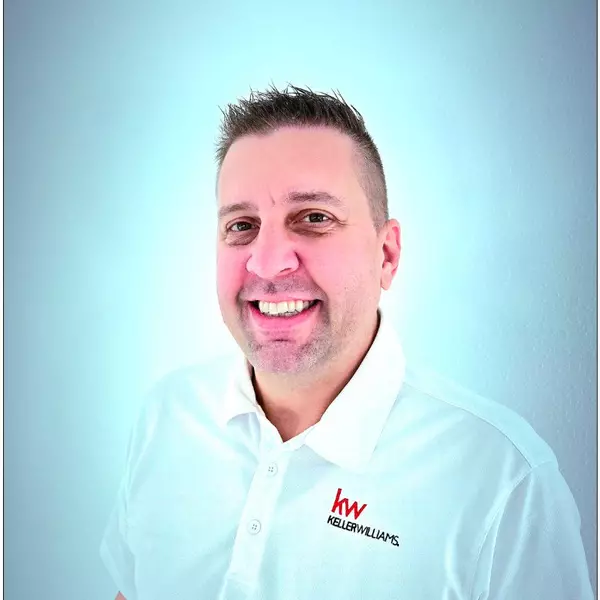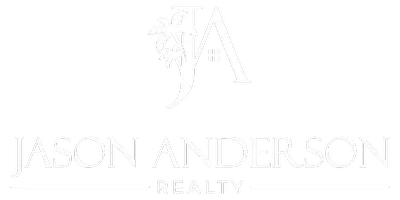
3 Beds
3 Baths
2,539 SqFt
3 Beds
3 Baths
2,539 SqFt
Key Details
Property Type Single Family Home
Sub Type Single Family Residence
Listing Status Active
Purchase Type For Sale
Square Footage 2,539 sqft
Price per Sqft $195
Subdivision Stone Crk/Del Webb Arlington P
MLS Listing ID OM710052
Bedrooms 3
Full Baths 3
HOA Fees $250/mo
HOA Y/N Yes
Annual Recurring Fee 3000.0
Year Built 2015
Annual Tax Amount $3,753
Lot Size 7,840 Sqft
Acres 0.18
Lot Dimensions 72x110
Property Sub-Type Single Family Residence
Source Stellar MLS
Property Description
The heart of the home is the oversized living room which features an open-concept design and flows seamlessly into the chef's kitchen. This kitchen is ideal for both everyday living and entertaining, offering a large cooking island, extensive counter space, abundant cabinetry, and a pantry for additional storage. Primary suite is a true retreat providing ample space and a luxurious ensuite bathroom with a large walk-in tile shower and an expansive walk-in closet with custom built-ins. On the opposite side of the home you will find the third bedroom located near the guest bathroom, along with a laundry room that includes a utility sink and convenient access to the three-car garage. Stacking sliding doors open from the living room to a screened and paved lanai which extends to a backyard paver patio. The outdoor living space is bordered by mature trees, offering privacy and a peaceful setting to enjoy Florida living year-round. Living in Del Webb Stone Creek means enjoying more than just a home—it means becoming part of a vibrant, active lifestyle community. Residents have access to resort-style amenities, including a state-of-the-art clubhouse, fitness center, swimming pool, golf course, walking trails and a wide variety of social activities. The community is also conveniently located near medical facilities, doctors' offices, shopping, restaurants, and local parks, providing both comfort and convenience. This home also includes thoughtful upgrades, such as a UV air quality system for the HVAC (2025), an electric panel already wired for a generator and the added peace of mind of a 1-year home warranty provided at closing. Schedule your private showing today to experience all that this remarkable property has to offer!
Location
State FL
County Marion
Community Stone Crk/Del Webb Arlington P
Area 34481 - Ocala
Zoning PUD
Interior
Interior Features Ceiling Fans(s), Eat-in Kitchen, High Ceilings, Open Floorplan, Primary Bedroom Main Floor, Solid Surface Counters, Solid Wood Cabinets, Split Bedroom, Stone Counters, Thermostat, Walk-In Closet(s)
Heating Central
Cooling Central Air
Flooring Carpet, Luxury Vinyl, Tile
Fireplace false
Appliance Dishwasher, Dryer, Electric Water Heater, Microwave, Range, Refrigerator, Washer
Laundry Electric Dryer Hookup, Laundry Room, Washer Hookup
Exterior
Exterior Feature Sliding Doors, Storage, Tennis Court(s)
Garage Spaces 3.0
Community Features Clubhouse, Deed Restrictions, Dog Park, Fitness Center, Gated Community - Guard, Golf Carts OK, Golf, Pool, Sidewalks, Tennis Court(s)
Utilities Available BB/HS Internet Available, Cable Connected, Electricity Connected, Public, Sewer Connected, Underground Utilities, Water Connected
Amenities Available Clubhouse, Fence Restrictions, Fitness Center, Gated, Golf Course, Pickleball Court(s), Pool, Recreation Facilities, Security, Shuffleboard Court, Tennis Court(s)
Roof Type Shingle
Porch Front Porch, Rear Porch, Screened
Attached Garage true
Garage true
Private Pool No
Building
Lot Description Cleared, Landscaped, Level, Sidewalk, Paved
Story 1
Entry Level One
Foundation Slab
Lot Size Range 0 to less than 1/4
Sewer Public Sewer
Water Public
Structure Type Block,Stucco
New Construction false
Schools
Elementary Schools Hammett Bowen Jr. Elementary
Middle Schools Liberty Middle School
High Schools West Port High School
Others
Pets Allowed Cats OK, Dogs OK, Yes
HOA Fee Include Guard - 24 Hour,Common Area Taxes,Pool,Escrow Reserves Fund,Management,Private Road,Recreational Facilities,Trash
Senior Community Yes
Ownership Fee Simple
Monthly Total Fees $250
Acceptable Financing Cash, Conventional, FHA, VA Loan
Membership Fee Required Required
Listing Terms Cash, Conventional, FHA, VA Loan
Num of Pet 3
Special Listing Condition None
Virtual Tour https://app.cloudpano.com/tours/U8F2zzWQ3

GET MORE INFORMATION

REALTOR® | Lic# SL3413061






