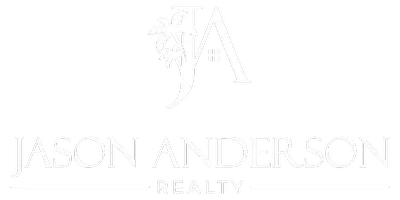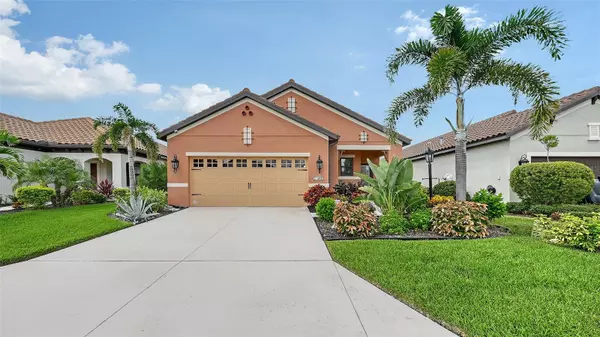
3 Beds
2 Baths
1,412 SqFt
3 Beds
2 Baths
1,412 SqFt
Key Details
Property Type Single Family Home
Sub Type Single Family Residence
Listing Status Active
Purchase Type For Sale
Square Footage 1,412 sqft
Price per Sqft $353
Subdivision Milano-Ph 2
MLS Listing ID A4667058
Bedrooms 3
Full Baths 2
Construction Status Completed
HOA Fees $470/qua
HOA Y/N Yes
Annual Recurring Fee 1880.12
Year Built 2019
Annual Tax Amount $6,110
Lot Size 5,662 Sqft
Acres 0.13
Property Sub-Type Single Family Residence
Source Stellar MLS
Property Description
For the bathroom flooring the owner selected a timeless light mosaic marble in the second bath and large marble tiles for primary suite bathroom which completes the 'professional designer appearance' the home suggest. The attention to detail is clear. The home offers both natural gas and electric. The kitchen appliances were also upgraded when built along with quartz counter tops and lovely mosaic tiles that meet the beautiful crown molding in the kitchen. Enjoy the homes' outdoor living space while reflexing around your own private saltwater pool. The outdoor has also been plumbed for an outdoor natural gas kitchen if you want to install. Milano is a gated community with NO CDD fees and offers low HOA fees. Milano checks an amazing number of boxes when looking for the ideal Florida Lifestyle. Milano's Clubhouse includes, a beautiful community pool, with spa, a fire pit, tennis and bocce courts and yes even a dog walk. Located close to I75 and east of the local Venice and Nokomis beaches and historic downtown Venice with quick access to Sarasota Memorial's recently completed Venice Hospital.
Location
State FL
County Sarasota
Community Milano-Ph 2
Area 34275 - Nokomis/North Venice
Zoning PUD
Interior
Interior Features Ceiling Fans(s), Coffered Ceiling(s), Kitchen/Family Room Combo, Open Floorplan, Primary Bedroom Main Floor, Stone Counters, Thermostat, Walk-In Closet(s)
Heating Central, Heat Pump, Natural Gas
Cooling Central Air
Flooring Marble, Tile, Vinyl
Fireplace false
Appliance Dishwasher, Disposal, Dryer, Electric Water Heater, Gas Water Heater, Microwave, Range, Refrigerator, Washer
Laundry Laundry Room
Exterior
Exterior Feature Rain Gutters, Sidewalk, Sliding Doors, Sprinkler Metered
Parking Features Driveway, Garage Door Opener
Garage Spaces 2.0
Pool Child Safety Fence, Gunite, In Ground, Salt Water, Screen Enclosure
Community Features Clubhouse, Community Mailbox, Deed Restrictions, Dog Park, Gated Community - No Guard, Golf Carts OK, Irrigation-Reclaimed Water, Pool, Racquetball, Sidewalks, Tennis Court(s)
Utilities Available Cable Connected, Electricity Connected, Natural Gas Connected, Public, Sewer Connected, Water Connected
Waterfront Description Lake Front
View Park/Greenbelt, Pool, Water
Roof Type Tile
Attached Garage true
Garage true
Private Pool Yes
Building
Lot Description Flood Insurance Required
Story 1
Entry Level One
Foundation Slab
Lot Size Range 0 to less than 1/4
Builder Name Neal
Sewer Public Sewer
Water Canal/Lake For Irrigation
Structure Type Block
New Construction false
Construction Status Completed
Schools
Elementary Schools Laurel Nokomis Elementary
Middle Schools Laurel Nokomis Middle
High Schools Venice Senior High
Others
Pets Allowed Yes
HOA Fee Include Common Area Taxes,Pool,Management,Recreational Facilities
Senior Community No
Ownership Fee Simple
Monthly Total Fees $156
Acceptable Financing Cash, Conventional, FHA, VA Loan
Membership Fee Required Required
Listing Terms Cash, Conventional, FHA, VA Loan
Num of Pet 2
Special Listing Condition None

GET MORE INFORMATION

REALTOR® | Lic# SL3413061






