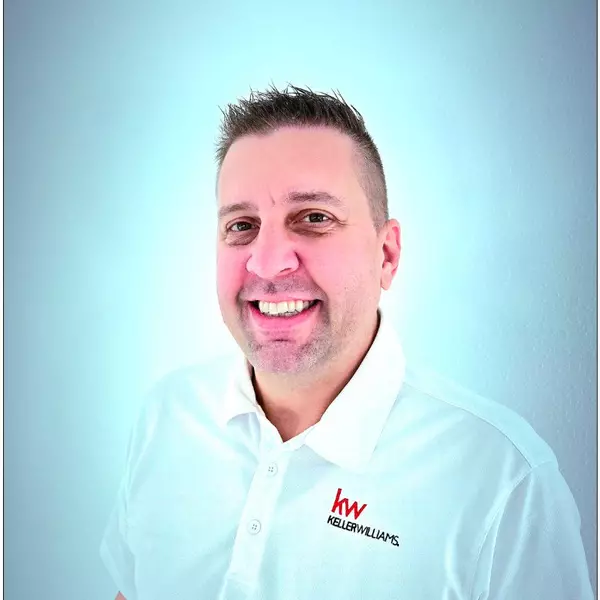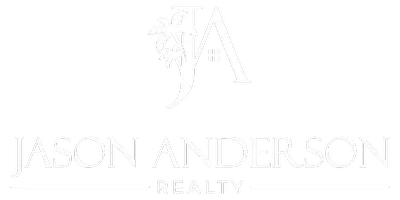
4 Beds
3 Baths
2,064 SqFt
4 Beds
3 Baths
2,064 SqFt
Key Details
Property Type Single Family Home
Sub Type Single Family Residence
Listing Status Active
Purchase Type For Sale
Square Footage 2,064 sqft
Price per Sqft $181
Subdivision A Rep Of Las Brisas & Las
MLS Listing ID TB8433454
Bedrooms 4
Full Baths 2
Half Baths 1
HOA Y/N No
Year Built 1983
Annual Tax Amount $3,942
Lot Size 8,712 Sqft
Acres 0.2
Lot Dimensions 78x113
Property Sub-Type Single Family Residence
Source Stellar MLS
Property Description
This spacious 4-bedroom, 2.5-bathroom house offers 2,064 square feet of comfortable living space. The open floor plan creates a welcoming atmosphere, enhanced by high ceilings and hard flooring throughout the entire home. The kitchen features modern touches including stainless steel appliances, quartz counters and backsplash that make cooking and entertaining enjoyable.
Each room includes ceiling fans for year-round comfort. The primary bedroom provides a peaceful retreat, while three additional bedrooms offer flexibility for family, guests, or home office space. With two and a half bathrooms, routines run smoothly for busy households.
Step outside to enjoy the screened-in back porch, perfect for relaxing while staying protected from insects. The wood deck extends your outdoor living space, and the fully fenced backyard provides privacy and security.
The home's location puts you close to everything you need. Shopping centers, restaurants, and major transportation routes are all nearby, making daily errands and commuting simple. Riverview offers a growing community with parks, schools, and recreational facilities.
Location
State FL
County Hillsborough
Community A Rep Of Las Brisas & Las
Area 33578 - Riverview
Zoning RSC-6
Interior
Interior Features Ceiling Fans(s), High Ceilings, Open Floorplan, Solid Surface Counters, Solid Wood Cabinets, Walk-In Closet(s)
Heating Central
Cooling Central Air
Flooring Laminate, Tile
Fireplaces Type Family Room
Fireplace true
Appliance Disposal, Dryer, Microwave, Range, Refrigerator, Washer
Laundry Inside
Exterior
Exterior Feature Lighting, Sliding Doors
Parking Features Driveway
Community Features Street Lights
Utilities Available Cable Available, Electricity Available, Electricity Connected, Public, Sewer Available, Sewer Connected, Water Available, Water Connected
Roof Type Shingle
Porch Covered, Porch, Rear Porch, Screened
Garage false
Private Pool No
Building
Lot Description In County, Near Public Transit, Paved
Story 2
Entry Level Two
Foundation Slab
Lot Size Range 0 to less than 1/4
Sewer Public Sewer
Water Public
Architectural Style Traditional
Structure Type Block,Stucco,Vinyl Siding
New Construction false
Schools
Elementary Schools Symmes-Hb
Middle Schools Giunta Middle-Hb
High Schools Riverview-Hb
Others
Pets Allowed Yes
Senior Community No
Ownership Fee Simple
Acceptable Financing Cash, Conventional, FHA, VA Loan
Listing Terms Cash, Conventional, FHA, VA Loan
Special Listing Condition None
Virtual Tour https://www.zillow.com/view-imx/dd5dbabd-1671-4cf5-bd22-4fcc92104d01?setAttribution=mls&wl=true&initialViewType=pano&utm_source=dashboard

GET MORE INFORMATION

REALTOR® | Lic# SL3413061






