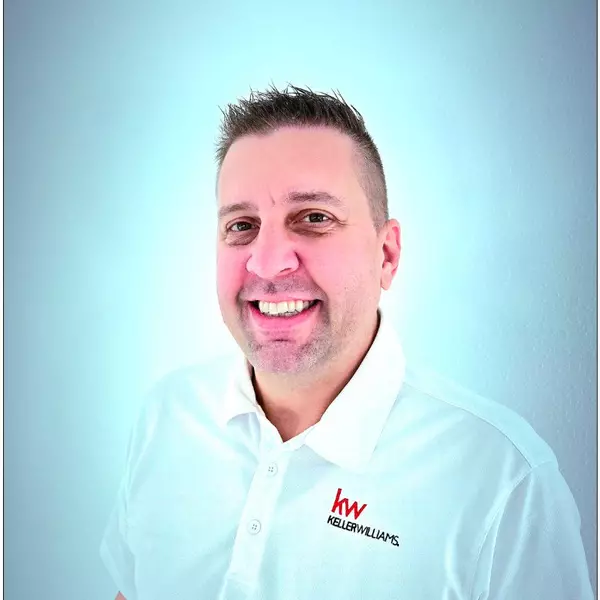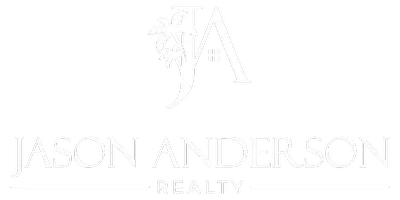
4 Beds
3 Baths
2,833 SqFt
4 Beds
3 Baths
2,833 SqFt
Key Details
Property Type Single Family Home
Sub Type Single Family Residence
Listing Status Active
Purchase Type For Sale
Square Footage 2,833 sqft
Price per Sqft $335
Subdivision Westfield Lakes
MLS Listing ID G5102505
Bedrooms 4
Full Baths 3
Construction Status Completed
HOA Fees $386/Semi-Annually
HOA Y/N Yes
Annual Recurring Fee 772.0
Year Built 1999
Annual Tax Amount $10,675
Lot Size 0.620 Acres
Acres 0.62
Lot Dimensions 85 X 389
Property Sub-Type Single Family Residence
Source Stellar MLS
Property Description
Inside, the kitchen anchors the heart of the home, with crisp white cabinetry, quartz countertops, KitchenAid appliances, and a center island that's useful on all four sides—practical and beautiful. The formal dining room's arched window lets in the Florida sun, while the office—with French doors, built-in cabinetry, and a full adjacent bath—offers a quiet place to work or host guests comfortably. The primary suite is a personal retreat, complete with a bold feature wall, double closets, a soaking tub, and a walk-in shower—all thoughtfully separated for privacy. Secondary bedrooms are generously sized, and the pool bath is cleverly designed with a split layout that allows for simultaneous use. Add in a large laundry room with a utility sink, a spacious 3-car garage, and mature trees that shade the backyard year-round, and you've found a home that's as livable as it is beautiful. With lake access just steps away—whether you prefer to keep the shoreline wild or shape it to your liking—this is Florida living at its best, redefined with calm elegance.
Location
State FL
County Orange
Community Westfield Lakes
Area 34787 - Winter Garden/Oakland
Zoning R-1
Rooms
Other Rooms Family Room, Formal Dining Room Separate, Formal Living Room Separate, Inside Utility
Interior
Interior Features Built-in Features, Ceiling Fans(s), Crown Molding, High Ceilings, Kitchen/Family Room Combo, Open Floorplan, Primary Bedroom Main Floor, Solid Surface Counters, Split Bedroom, Walk-In Closet(s), Window Treatments
Heating Central, Electric
Cooling Central Air
Flooring Carpet, Luxury Vinyl, Tile
Fireplaces Type Family Room, Wood Burning
Fireplace true
Appliance Dishwasher, Disposal, Electric Water Heater, Microwave, Range, Range Hood, Refrigerator
Laundry Inside, Laundry Room
Exterior
Exterior Feature Garden, Sidewalk, Sliding Doors
Parking Features Driveway, Garage Door Opener
Garage Spaces 3.0
Pool Gunite, Heated, In Ground, Pool Sweep, Salt Water, Screen Enclosure
Community Features Deed Restrictions, Park, Playground, Sidewalks, Tennis Court(s), Street Lights
Utilities Available BB/HS Internet Available, Cable Available, Electricity Connected, Public, Sewer Connected, Water Connected
Amenities Available Park, Playground, Tennis Court(s)
Waterfront Description Lake Front
View Y/N Yes
Water Access Yes
Water Access Desc Lake
View Garden, Trees/Woods
Roof Type Shingle
Porch Covered, Rear Porch, Screened
Attached Garage true
Garage true
Private Pool Yes
Building
Lot Description Flood Insurance Required, Irregular Lot, Landscaped, Level, Oversized Lot, Sidewalk, Paved
Story 1
Entry Level One
Foundation Slab
Lot Size Range 1/2 to less than 1
Sewer Public Sewer
Water Public
Architectural Style Florida, Ranch, Traditional
Structure Type Block,Stone,Stucco
New Construction false
Construction Status Completed
Schools
Elementary Schools Lake Whitney Elem
Middle Schools Sunridge Middle
High Schools West Orange High
Others
Pets Allowed Yes
HOA Fee Include Escrow Reserves Fund,Management,Recreational Facilities
Senior Community No
Ownership Fee Simple
Monthly Total Fees $64
Membership Fee Required Required
Special Listing Condition None
Virtual Tour https://www.propertypanorama.com/instaview/stellar/G5102505

GET MORE INFORMATION

REALTOR® | Lic# SL3413061






