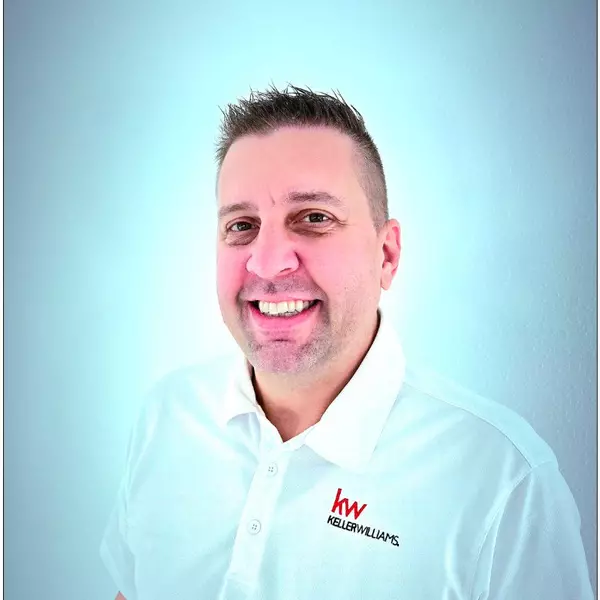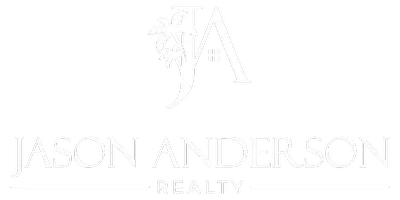
Bought with
4 Beds
3 Baths
2,220 SqFt
4 Beds
3 Baths
2,220 SqFt
Key Details
Property Type Single Family Home
Sub Type Single Family Residence
Listing Status Active
Purchase Type For Sale
Square Footage 2,220 sqft
Price per Sqft $292
Subdivision Reserve/Pradera-Ph 2
MLS Listing ID TB8438939
Bedrooms 4
Full Baths 2
Half Baths 1
HOA Fees $185/ann
HOA Y/N Yes
Annual Recurring Fee 185.0
Year Built 2021
Annual Tax Amount $4,032
Lot Size 7,840 Sqft
Acres 0.18
Lot Dimensions 60x128
Property Sub-Type Single Family Residence
Source Stellar MLS
Property Description
Located in the sought-after Reserve at Pradera community, this home offers resort-style living and modern energy efficiency. The charming bungalow front elevation with a welcoming porch and Florida-friendly landscaping creates a warm first impression. Freshly painted inside and out, the home features 8-foot doors, crown molding, and elegant finishes throughout. The gourmet kitchen showcases upgraded cabinetry, an oversized island, and a walk-in pantry—ideal for both entertaining and everyday living. The open layout of the kitchen, dining room, and family room provides sweeping views of the backyard oasis, where the screened lanai, pool, and spa overlook the serene water.
The owner's suite is a luxurious retreat featuring tray ceilings, a garden soaking tub, dual sinks, and a seamless glass shower. The fourth bedroom with double doors makes a perfect office, gym, or guest room with plenty of natural sunlight and an open, airy feel. Additional bedrooms offer flexibility for family and guests.
This energy-efficient home includes an insulated 3-car garage with epoxy flooring, a water softener system, and well-planned landscaping and drainage for easy maintenance. Conveniently located near shopping, dining, and major highways, this home truly defines where luxury meets affordability in The Reserve at Pradera.
Location
State FL
County Hillsborough
Community Reserve/Pradera-Ph 2
Area 33579 - Riverview
Zoning PD
Interior
Interior Features High Ceilings, Kitchen/Family Room Combo, Open Floorplan, Primary Bedroom Main Floor, Split Bedroom, Tray Ceiling(s), Walk-In Closet(s)
Heating Central
Cooling Central Air
Flooring Carpet, Tile
Fireplace false
Appliance Convection Oven, Dishwasher, Microwave, Range, Refrigerator
Laundry Inside
Exterior
Exterior Feature Lighting, Rain Gutters, Sidewalk, Sliding Doors
Garage Spaces 3.0
Pool In Ground
Utilities Available Public
Roof Type Shingle
Attached Garage true
Garage true
Private Pool Yes
Building
Story 1
Entry Level One
Foundation Slab
Lot Size Range 0 to less than 1/4
Sewer Public Sewer
Water Private
Structure Type Stucco
New Construction false
Others
Pets Allowed Cats OK, Dogs OK
Senior Community No
Ownership Fee Simple
Monthly Total Fees $15
Membership Fee Required Required
Special Listing Condition None
Virtual Tour https://zillow.com/view-imx/59991f96-6276-4793-a276-648f1eaa7a76?initialViewType=pano&setAttribution=mls&utm_source=dashboard&wl=1

GET MORE INFORMATION

REALTOR® | Lic# SL3413061






