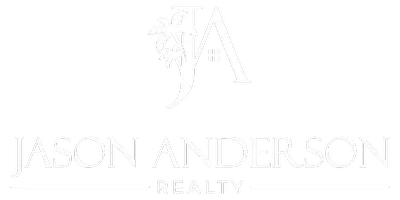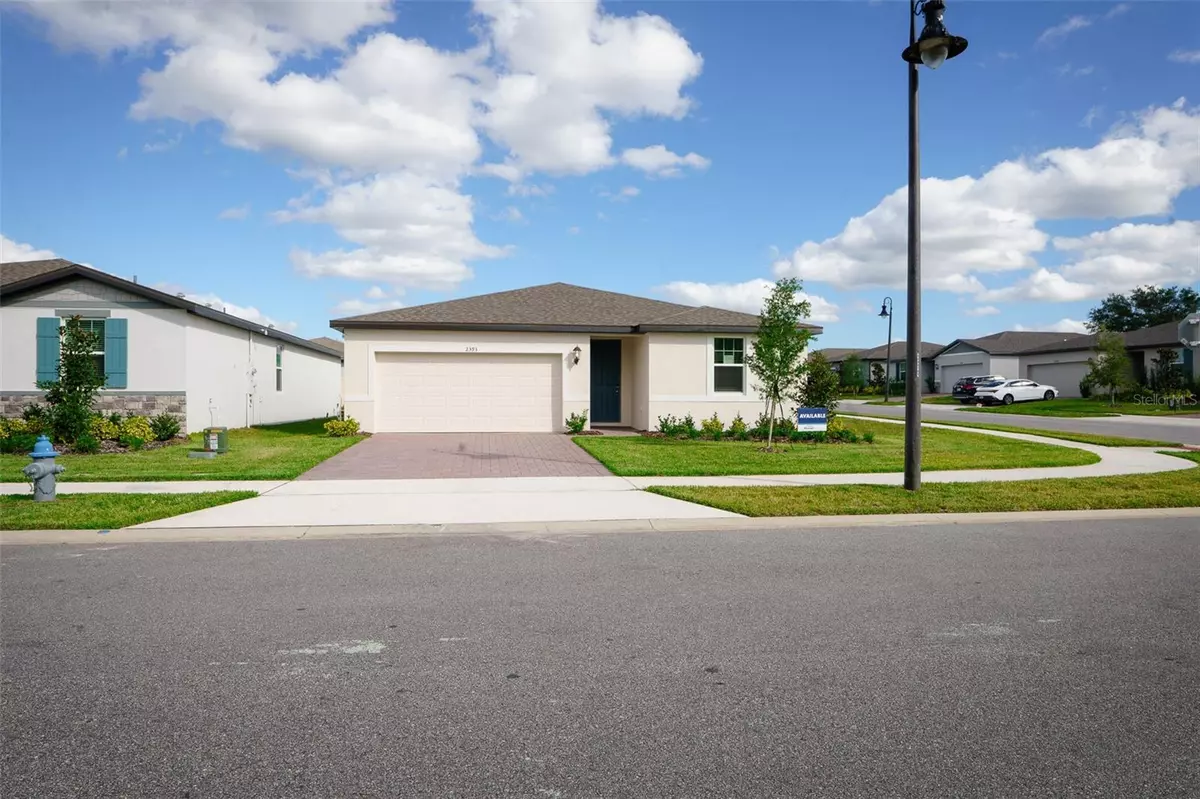
4 Beds
3 Baths
1,988 SqFt
4 Beds
3 Baths
1,988 SqFt
Key Details
Property Type Single Family Home
Sub Type Single Family Residence
Listing Status Active
Purchase Type For Rent
Square Footage 1,988 sqft
Subdivision Deer Run At Crosswinds
MLS Listing ID O6363184
Bedrooms 4
Full Baths 3
Construction Status Completed
HOA Y/N No
Year Built 2025
Lot Size 6,534 Sqft
Acres 0.15
Property Sub-Type Single Family Residence
Source Stellar MLS
Property Description
From the moment you walk in, the home feels bright, fresh, and inviting. The open layout features elegant ceramic tile flooring, 8'8" ceilings, designer lighting, beautifully textured walls, and plush Mohawk carpet in the bedrooms for added comfort. The chef-inspired kitchen delivers both style and functionality with 36" cabinetry, stainless steel Whirlpool appliances, a Moen pulldown faucet, stone countertops, and a pre-plumbed ice maker line—perfect for everyday cooking or weekend entertaining.
The primary suite offers a peaceful, private retreat with a walk-in shower, executive-height vanity, dual-flush WaterSense toilet, and a spacious walk-in closet. Secondary bedrooms are well-sized and filled with natural light, making them ideal for family, guests, or a home office. A dedicated laundry area with washer and dryer hookups adds convenience to your routine.
Built with high-performance features usually reserved for luxury homes, this property includes spray-foam attic insulation, a high-efficiency multi-speed HVAC system, MERV-13 air filtration, sealed and insulated ducts, Low-E windows, LED lighting throughout, and low/zero-VOC interior materials—creating a healthier, quieter, and more comfortable living environment year-round.
Curb appeal is undeniable with architectural shingles, professionally designed landscaping, a paver driveway and walkway, a charming front porch, and a fully sodded homesite. The home also includes a steel-reinforced foundation and hardwired smoke and CO detectors for added peace of mind.
To top it all off, this home comes fully equipped with the M.Connected Home™ Automation Suite—featuring a smart thermostat, smart door lock, smart garage door opener, motion detector, entry sensors, video doorbell, USB outlets, and a centralized app to control it all. Everything you need to live a connected, convenient lifestyle is already built in.
This is more than a rental—it's a brand-new living experience with the style, efficiency, and technology today's renters dream of. Homes like this are extremely rare to find, especially brand-new and with included internet, so don't miss your chance to make it yours.
Location
State FL
County Polk
Community Deer Run At Crosswinds
Area 33837 - Davenport
Rooms
Other Rooms Great Room
Interior
Interior Features Attic Ventilator, Built-in Features, Eat-in Kitchen, High Ceilings, In Wall Pest System, Open Floorplan, Split Bedroom, Stone Counters, Thermostat, Walk-In Closet(s), Window Treatments
Heating Central, Heat Pump
Cooling Central Air
Flooring Carpet, Ceramic Tile
Furnishings Turnkey
Fireplace false
Appliance Dishwasher, Disposal, Dryer, Electric Water Heater, Exhaust Fan, Microwave, Range, Washer
Laundry Electric Dryer Hookup, Laundry Room, Washer Hookup
Exterior
Exterior Feature Sliding Doors, Sprinkler Metered
Parking Features Driveway, Garage Door Opener
Garage Spaces 2.0
Utilities Available BB/HS Internet Available, Electricity Available, Public, Sewer Available, Sprinkler Meter, Underground Utilities, Water Available
Porch Covered, Rear Porch
Attached Garage true
Garage true
Private Pool No
Building
Lot Description Corner Lot, City Limits, Sidewalk, Paved
Entry Level One
Sewer Public Sewer
Water Public
New Construction true
Construction Status Completed
Schools
Elementary Schools Davenport Elem
Middle Schools Boone Middle
High Schools Ridge Community Senior High
Others
Pets Allowed No
Senior Community No
Membership Fee Required None
Virtual Tour https://www.youtube.com/watch?v=zeSN9FTwL3E

GET MORE INFORMATION

REALTOR® | Lic# SL3413061






