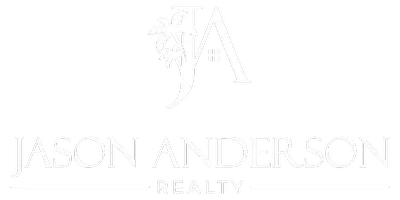
3 Beds
2 Baths
1,722 SqFt
3 Beds
2 Baths
1,722 SqFt
Key Details
Property Type Single Family Home
Sub Type Single Family Residence
Listing Status Active
Purchase Type For Sale
Square Footage 1,722 sqft
Price per Sqft $191
Subdivision Grand Island Ridge Sub
MLS Listing ID G5104352
Bedrooms 3
Full Baths 2
Construction Status Completed
HOA Fees $253/qua
HOA Y/N Yes
Annual Recurring Fee 1015.0
Year Built 2006
Annual Tax Amount $1,941
Lot Size 0.410 Acres
Acres 0.41
Property Sub-Type Single Family Residence
Source Stellar MLS
Property Description
Enjoy the outdoors from the spacious screened-in lanai, which overlooks the oversized backyard. Fully enclosed with durable PVC fencing and surrounded by mature landscaping and trees, it's the perfect spot for playtime, pets, gardening, or relaxing in your own private setting. The community features sidewalks throughout, making it easy to enjoy strolls, bike rides, or neighborhood outings.
Additional highlights include a two-car attached garage and an oversized lot offering plenty of room to spread out. Conveniently located just a short drive from shopping, dining, and downtown areas, and close to the beautiful Harris Chain of Lakes for those who enjoy weekend adventures on the water.
This home is priced to sell and ready to welcome its next owners.
Location
State FL
County Lake
Community Grand Island Ridge Sub
Area 32735 - Grand Island
Zoning R-6
Interior
Interior Features Ceiling Fans(s), High Ceilings, Open Floorplan, Primary Bedroom Main Floor, Solid Wood Cabinets, Thermostat, Walk-In Closet(s), Window Treatments
Heating Central, Electric, Exhaust Fan
Cooling Central Air
Flooring Laminate, Tile
Furnishings Unfurnished
Fireplace false
Appliance Dishwasher, Disposal, Dryer, Exhaust Fan, Microwave, Range, Refrigerator, Washer
Laundry Inside, Laundry Room
Exterior
Exterior Feature Private Mailbox, Private Yard, Sidewalk, Sliding Doors
Parking Features Driveway, Garage Door Opener, Ground Level, Guest, Off Street
Garage Spaces 2.0
Community Features Deed Restrictions, Sidewalks, Street Lights
Utilities Available Cable Available, Electricity Connected, Phone Available, Public, Underground Utilities, Water Connected
View Trees/Woods
Roof Type Shingle
Porch Covered, Enclosed, Rear Porch, Screened
Attached Garage true
Garage true
Private Pool No
Building
Lot Description Cul-De-Sac, In County, Landscaped, Oversized Lot, Sidewalk, Paved
Entry Level One
Foundation Slab
Lot Size Range 1/4 to less than 1/2
Sewer Septic Tank
Water Public
Architectural Style Ranch
Structure Type Block,Stucco
New Construction false
Construction Status Completed
Schools
Elementary Schools Treadway Elem
Middle Schools Eustis Middle
High Schools Eustis High School
Others
Pets Allowed Cats OK, Dogs OK
Senior Community No
Ownership Fee Simple
Monthly Total Fees $84
Acceptable Financing Cash, Conventional, FHA, USDA Loan, VA Loan
Membership Fee Required Required
Listing Terms Cash, Conventional, FHA, USDA Loan, VA Loan
Special Listing Condition None
Virtual Tour https://www.zillow.com/view-imx/8c864242-cd9c-4273-8db4-e8d004132c64?wl=true&setAttribution=mls&initialViewType=pano

GET MORE INFORMATION

REALTOR® | Lic# SL3413061






