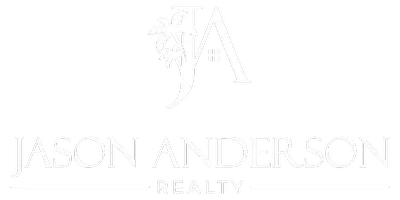
3 Beds
2 Baths
1,269 SqFt
3 Beds
2 Baths
1,269 SqFt
Key Details
Property Type Single Family Home
Sub Type Single Family Residence
Listing Status Active
Purchase Type For Sale
Square Footage 1,269 sqft
Price per Sqft $185
Subdivision Heritage Hls
MLS Listing ID OM714209
Bedrooms 3
Full Baths 2
HOA Y/N No
Year Built 1972
Annual Tax Amount $1,441
Lot Size 0.370 Acres
Acres 0.37
Lot Dimensions 129x126
Property Sub-Type Single Family Residence
Source Stellar MLS
Property Description
This well-designed home offers just under 1,300 square feet of comfortable living space, thoughtfully laid out to maximize flow and functionality. Passed down through generations, you can immediately feel the care, attention, and pride of ownership throughout the property.
Step inside to find real wood flooring in the kitchen and main living areas, adding warmth and character. The home features a 2019 roof, 2019 water heater, newer upgraded windows, and a natural gas fireplace, furnace, and water heater—making it an energy-efficient and cost-saving choice for today's buyer.
Enjoy morning coffee or evening relaxation in the screened-in rear patio, overlooking an oversized ¼-acre+ fenced yard perfect for pets, play, and gardening. The mature landscaping and beautiful tall oak trees create a serene, classic Ocala setting that's hard to find.
Additional highlights include:
*3 bedrooms / 2 bathrooms
*2-car garage
*Newer major mechanicals and efficiency upgrades
*Natural gas utilities
*Oversized fully fenced lot...
Located just minutes from Downtown Ocala, this home offers quick access to restaurants, shopping, parks, and events. It's also conveniently close to I-75 and SR 200, making commuting and daily errands a breeze.
If you've been searching for a well-cared-for home with character, updates, and a fantastic central Ocala location, 1705 NE 5th St is a wonderful value you won't want to miss. Come see all that this charming property has to offer!
Location
State FL
County Marion
Community Heritage Hls
Area 34470 - Ocala
Zoning R1
Interior
Interior Features Ceiling Fans(s), Crown Molding
Heating Electric, Natural Gas
Cooling Central Air
Flooring Carpet, Tile, Wood
Fireplaces Type Gas, Living Room
Furnishings Unfurnished
Fireplace true
Appliance Dishwasher, Range, Refrigerator
Laundry In Garage
Exterior
Garage Spaces 2.0
Fence Chain Link
Utilities Available Electricity Connected, Natural Gas Connected, Public
Roof Type Shingle
Porch Enclosed, Rear Porch
Attached Garage true
Garage true
Private Pool No
Building
Lot Description Corner Lot, Oversized Lot
Story 1
Entry Level One
Foundation Block, Slab
Lot Size Range 1/4 to less than 1/2
Sewer Public Sewer
Water Public
Architectural Style Ranch
Structure Type Block
New Construction false
Others
Senior Community No
Ownership Fee Simple
Acceptable Financing Cash, FHA, VA Loan
Listing Terms Cash, FHA, VA Loan
Special Listing Condition None
Virtual Tour https://www.propertypanorama.com/instaview/stellar/OM714209

GET MORE INFORMATION

REALTOR® | Lic# SL3413061






