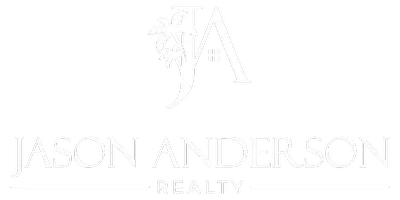
3 Beds
2 Baths
1,331 SqFt
3 Beds
2 Baths
1,331 SqFt
Key Details
Property Type Single Family Home
Sub Type Single Family Residence
Listing Status Active
Purchase Type For Sale
Square Footage 1,331 sqft
Price per Sqft $277
Subdivision Breckenridge
MLS Listing ID O6362769
Bedrooms 3
Full Baths 2
HOA Y/N No
Year Built 1983
Annual Tax Amount $3,711
Lot Size 6,969 Sqft
Acres 0.16
Property Sub-Type Single Family Residence
Source Stellar MLS
Property Description
This home has been continually improved over the years, including a roof installed in 9/2017, a full AC system from 3/2019, a water heater replaced in 3/2020, updated plumbing in 4/2020, new air ducts in 12/2021, and luxury plank flooring added in 2024, new windows. The garage has also been upgraded with a new smart garage door and motor with an integrated camera in 2024, and the bathrooms received updated mirrors and a new sink in 2025. Additional enhancements include new windows throughout the home. Solar panels were added in 2024. Rain gutters were installed in 2017 and a new attic pull down ladder was added for conviencience.
The outdoor space is a true highlight, offering a fully fenced and private backyard complete with an outdoor shower head and outdoor sink—perfect for BBQ prep or rinsing off pets. The yard also features a convenient storage shed and a charming wooden porch swing with its own frame, adding both functionality and a relaxing place to unwind. The front of the home includes a covered porch with a storm door for added protection, and the long drive provides extra room for parking.
Move-in ready, updated, and well cared for, this home blends comfort, charm, and modern upgrades throughout. Conveniently located close to the 408, Semoran Blvd, Orlando International Airport and downtown Orlando. Don't hesitate and make your appointment today!!
Location
State FL
County Orange
Community Breckenridge
Area 32822 - Orlando/Ventura
Zoning R-1
Interior
Interior Features Ceiling Fans(s), Kitchen/Family Room Combo, Open Floorplan, Thermostat
Heating Central, Electric
Cooling Central Air
Flooring Luxury Vinyl, Tile
Fireplaces Type Wood Burning
Furnishings Unfurnished
Fireplace true
Appliance Dryer, Microwave, Range, Refrigerator, Washer, Wine Refrigerator
Laundry In Garage
Exterior
Exterior Feature French Doors, Private Mailbox, Private Yard, Rain Gutters, Sidewalk
Garage Spaces 2.0
Fence Vinyl, Wood
Utilities Available Electricity Connected, Public, Sewer Connected, Water Connected
Roof Type Shingle
Attached Garage true
Garage true
Private Pool No
Building
Entry Level One
Foundation Slab
Lot Size Range 0 to less than 1/4
Sewer Public Sewer
Water Public
Structure Type Block
New Construction false
Schools
Elementary Schools Three Points Elem
Middle Schools Liberty Middle
High Schools Colonial High
Others
Senior Community No
Ownership Fee Simple
Acceptable Financing Cash, Conventional
Listing Terms Cash, Conventional
Special Listing Condition None
Virtual Tour https://www.propertypanorama.com/instaview/stellar/O6362769

GET MORE INFORMATION

REALTOR® | Lic# SL3413061






