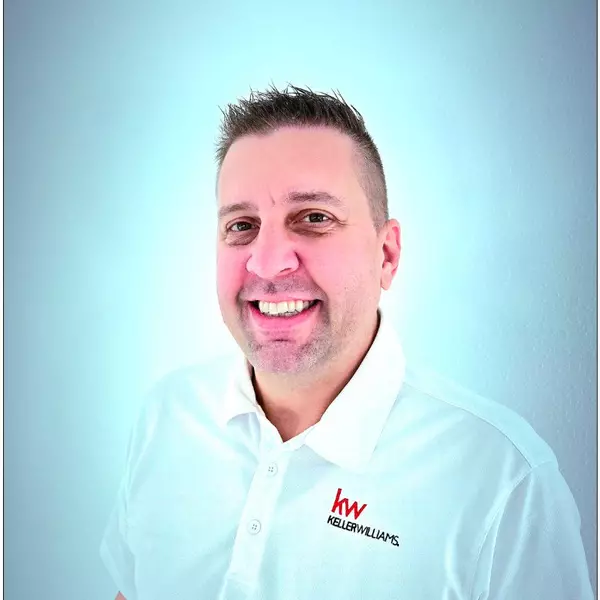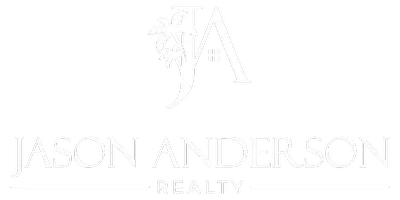
2 Beds
2 Baths
1,156 SqFt
2 Beds
2 Baths
1,156 SqFt
Key Details
Property Type Single Family Home
Sub Type Single Family Residence
Listing Status Active
Purchase Type For Sale
Square Footage 1,156 sqft
Price per Sqft $250
Subdivision Villages Of Sumter Margaux Villas
MLS Listing ID G5104927
Bedrooms 2
Full Baths 2
HOA Y/N No
Annual Recurring Fee 2388.0
Year Built 2008
Annual Tax Amount $1,643
Lot Size 3,920 Sqft
Acres 0.09
Property Sub-Type Single Family Residence
Source Stellar MLS
Property Description
The spacious master suite retreat, features vaulted ceilings, room for a king-sized bed, a generous walk-in closet, and a private en suite bathroom. Gorgeous laminate flooring runs throughout the living, dining and all bedroom areas giving the home a warm and modern touch.
You'll love the convenience of the 1.5-car garage—perfect for your car and golf cart. The enclosed lanai, with its tile flooring and acrylic sliders, is a cozy spot to relax or entertain year-round. Or step outside to the large patio, ideal for sipping your morning coffee or enjoying an evening with friends.
Recent updates mean you can move in with confidence: NewRoof 2022, HVAC 2019, and hot water heater 2022, painted drive and patio.
And the location couldn't be better! You're 2 blocks from the Hemingway Neighborhood Pool & Postal Station, a quick drive from Lake Sumter Landing and Brownwood Paddock Square, where you'll find nightly entertainment, delicious dining, and great shopping. Golf lovers will appreciate the nearby executive courses—Truman, Roosevelt, Bogart, and Bacall—and Havana Championship Golf & Country Club is less than a mile away. Colony Cottage and Seabreeze recreation centers are also just minutes from home as well as Colony Shopping Plaza & Neighborhood Walmart, doctors and shopping. All of this and ready for you to move in. Just bring your toothbrush. Call today to see this beautiful home before it is gone.
Location
State FL
County Sumter
Community Villages Of Sumter Margaux Villas
Area 32162 - Lady Lake/The Villages
Zoning RES
Interior
Interior Features Ceiling Fans(s), Eat-in Kitchen, Living Room/Dining Room Combo, Open Floorplan, Thermostat, Vaulted Ceiling(s), Walk-In Closet(s), Window Treatments
Heating Central
Cooling Central Air
Flooring Laminate, Linoleum
Furnishings Turnkey
Fireplace false
Appliance Dishwasher, Disposal, Dryer, Electric Water Heater, Microwave, Range, Refrigerator, Washer
Laundry In Kitchen
Exterior
Exterior Feature Lighting, Rain Gutters, Sliding Doors, Sprinkler Metered
Garage Spaces 1.0
Community Features Clubhouse, Community Mailbox, Deed Restrictions, Dog Park, Fitness Center, Gated Community - Guard, Gated Community - No Guard, Golf Carts OK, Golf, Irrigation-Reclaimed Water, Park, Playground, Pool, Restaurant, Tennis Court(s), Street Lights
Utilities Available Cable Connected, Electricity Connected, Fire Hydrant, Phone Available, Sewer Connected, Sprinkler Meter, Underground Utilities, Water Connected
Roof Type Shingle
Porch Enclosed, Front Porch, Patio
Attached Garage true
Garage true
Private Pool No
Building
Lot Description In County, Landscaped, Level, Near Golf Course, Paved
Entry Level One
Foundation Slab
Lot Size Range 0 to less than 1/4
Sewer Public Sewer
Water None
Architectural Style Patio Home
Structure Type Vinyl Siding,Frame
New Construction false
Others
Pets Allowed Cats OK, Dogs OK
Senior Community Yes
Ownership Fee Simple
Monthly Total Fees $199
Acceptable Financing Cash, FHA, VA Loan
Listing Terms Cash, FHA, VA Loan
Special Listing Condition None
Virtual Tour https://player.vimeo.com/video/1139620487?badge=0&autopause=0&player_id=0&app_id=58479

GET MORE INFORMATION

REALTOR® | Lic# SL3413061






