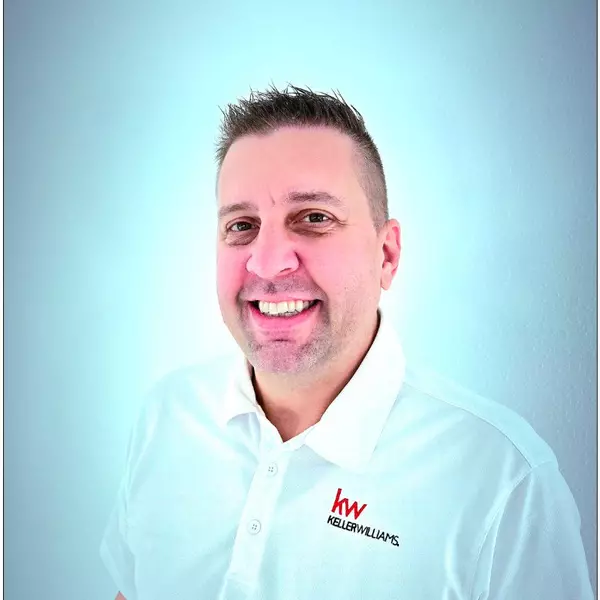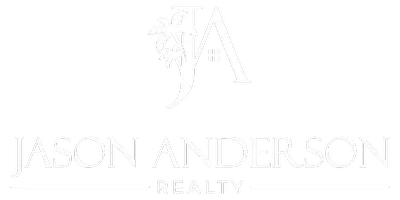
2 Beds
2 Baths
1,224 SqFt
2 Beds
2 Baths
1,224 SqFt
Key Details
Property Type Mobile Home
Sub Type Mobile Home
Listing Status Active
Purchase Type For Sale
Square Footage 1,224 sqft
Price per Sqft $105
Subdivision Eustis Country Club Manor Mhp Unit 02A
MLS Listing ID G5104917
Bedrooms 2
Full Baths 2
Construction Status Completed
HOA Fees $231/mo
HOA Y/N Yes
Annual Recurring Fee 2772.0
Year Built 1976
Annual Tax Amount $178
Lot Size 4,356 Sqft
Acres 0.1
Property Sub-Type Mobile Home
Source Stellar MLS
Property Description
As you walk in, you notice the open feel of the living area, enhanced by the natural light provided by the numerous windows, which have been upgraded. The living room expands into the front Florida Room with its bay window views of the outside.
The kitchen, with its solid wood cabinets, has plenty of storage, pantry space, and surface area for dinner preparation. Just steps away from the kitchen, the dining area has a wall of built-in cabinets and shelves, while sharing great views of the outdoors. The primary bedroom with dual wall closets also features door access to the outside; the bathroom has been updated with solid surface counters and cabinets. The guest bedroom and bath area, containing a tub/shower, also shares the recent upgrades. The low monthly fee of $231.00 includes the community pool, water, sewer, trash, and access to Trout Lake.
With just a short walk or golf cart ride to the community pool, here is your opportunity to enjoy the Country Club Manor at Trout Lake lifestyle. Schedule your visit today!
Location
State FL
County Lake
Community Eustis Country Club Manor Mhp Unit 02A
Area 32726 - Eustis
Zoning MH/RV
Interior
Interior Features Ceiling Fans(s), Open Floorplan
Heating Central, Reverse Cycle
Cooling Central Air
Flooring Laminate
Furnishings Unfurnished
Fireplace false
Appliance Dishwasher, Electric Water Heater, Microwave, Range, Range Hood, Refrigerator
Laundry In Garage
Exterior
Exterior Feature Rain Gutters, Sliding Doors, Storage
Parking Features Covered, Driveway, Golf Cart Parking, Oversized, Workshop in Garage
Community Features Association Recreation - Owned, Buyer Approval Required, Clubhouse, Community Mailbox, Deed Restrictions, Golf Carts OK, Pool
Utilities Available BB/HS Internet Available, Electricity Connected, Phone Available, Water Connected
Water Access Yes
Water Access Desc Lake
Roof Type Roof Over
Porch Covered, Enclosed, Screened, Side Porch
Attached Garage false
Garage false
Private Pool No
Building
Lot Description City Limits, Paved
Entry Level One
Foundation Crawlspace
Lot Size Range 0 to less than 1/4
Sewer Public Sewer
Water Public
Structure Type Vinyl Siding,Frame
New Construction false
Construction Status Completed
Others
Pets Allowed No
HOA Fee Include Pool,Management,Sewer,Trash,Water
Senior Community Yes
Ownership Co-op
Monthly Total Fees $231
Acceptable Financing Cash, Conventional
Membership Fee Required Required
Listing Terms Cash, Conventional
Special Listing Condition None

GET MORE INFORMATION

REALTOR® | Lic# SL3413061






