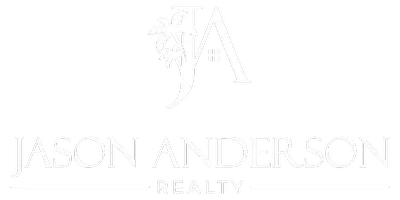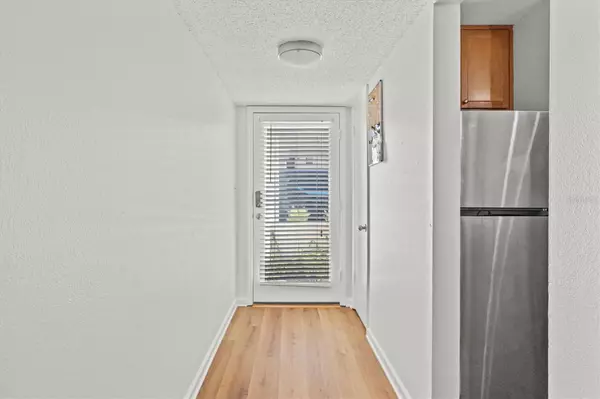
2 Beds
2 Baths
890 SqFt
2 Beds
2 Baths
890 SqFt
Key Details
Property Type Condo
Sub Type Condominium
Listing Status Active
Purchase Type For Sale
Square Footage 890 sqft
Price per Sqft $328
Subdivision Audubon Place City Condo
MLS Listing ID O6362898
Bedrooms 2
Full Baths 2
HOA Y/N No
Year Built 1972
Annual Tax Amount $4,029
Lot Size 7,405 Sqft
Acres 0.17
Property Sub-Type Condominium
Source Stellar MLS
Property Description
Step inside to a charming split-bedroom floorplan with fresh updates, including new LVP flooring in the living areas and bedrooms and fresh interior paint throughout. The open living space flows seamlessly to a lovely screened-in porch, perfect for slow mornings, evening unwinds, or leafy views in any season. A small green space near the entrance adds just the right touch of outdoor charm.
The primary suite features a generous walk-in closet and en-suite bath, while the secondary bedroom offers flexibility for guests, work-from-home, or hobbies. Enjoy the convenience of in-unit laundry and an additional private storage area for bikes, gear, or seasonal items.
Within the community, you'll appreciate access to an updated fitness center, refreshing pool area, and the walkable, bike-friendly energy that defines Audubon Park. You're just a short ride from neighborhood favorites like East End Market, Redlight Redlight, vintage browsing along Corrine Drive, and the gardens and events at Harry P. Leu Gardens. Plus, you're minutes from all of the fantastic restaurants in Mills50 and everyday essentials at Colonial Plaza. Here, moving in is easy—unpack, settle in, and slip right into your new routine of morning walks, weekend bike rides, and exploring one of Orlando's most beloved communities. Welcome home to Audubon Park living at its most effortless.
Location
State FL
County Orange
Community Audubon Place City Condo
Area 32803 - Orlando/Colonial Town
Zoning R-3B
Interior
Interior Features Open Floorplan, Solid Surface Counters, Walk-In Closet(s)
Heating Central
Cooling Central Air
Flooring Luxury Vinyl, Tile
Furnishings Unfurnished
Fireplace false
Appliance Dishwasher, Disposal, Dryer, Microwave, Range, Refrigerator, Washer
Laundry Inside, Laundry Closet
Exterior
Exterior Feature Sidewalk, Sliding Doors
Community Features Clubhouse, Pool, Sidewalks
Utilities Available BB/HS Internet Available, Cable Available, Public, Water Connected
Roof Type Shingle
Garage false
Private Pool No
Building
Story 1
Entry Level One
Foundation Slab
Sewer Public Sewer
Water None
Unit Floor 1
Structure Type Block,Brick
New Construction false
Schools
Elementary Schools Audubon Park K8
High Schools Winter Park High
Others
Pets Allowed Cats OK, Dogs OK
HOA Fee Include Pool,Maintenance Grounds,Pest Control
Senior Community No
Ownership Fee Simple
Acceptable Financing Cash, Conventional
Membership Fee Required Required
Listing Terms Cash, Conventional
Special Listing Condition None
Virtual Tour https://www.propertypanorama.com/instaview/stellar/O6362898

GET MORE INFORMATION

REALTOR® | Lic# SL3413061






