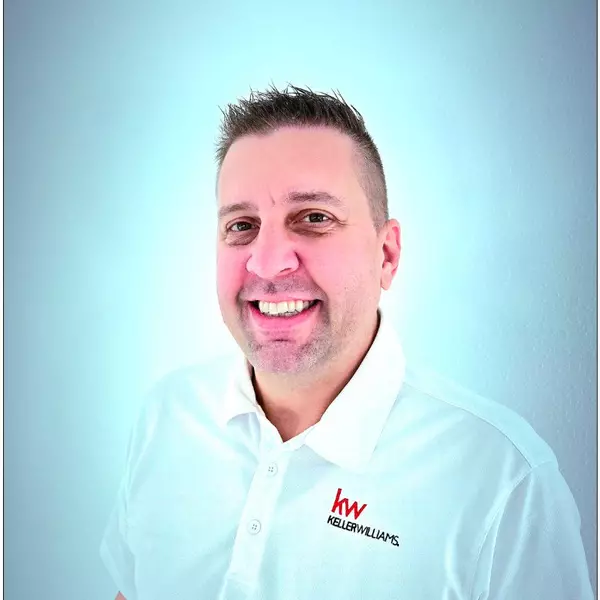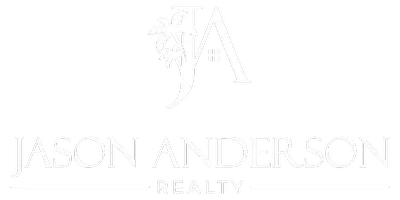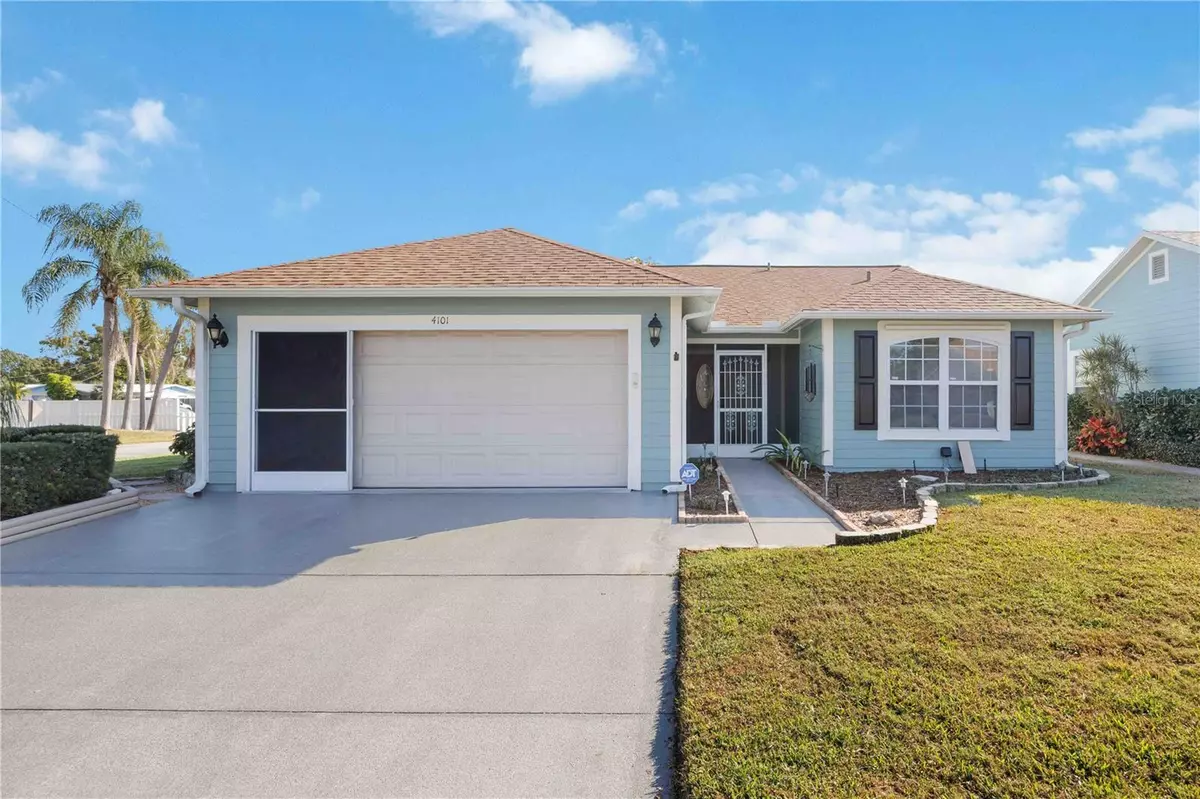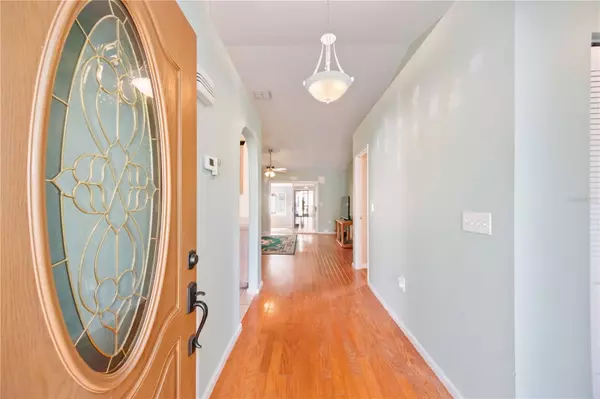
2 Beds
2 Baths
1,712 SqFt
2 Beds
2 Baths
1,712 SqFt
Key Details
Property Type Single Family Home
Sub Type Single Family Residence
Listing Status Active
Purchase Type For Sale
Square Footage 1,712 sqft
Price per Sqft $224
Subdivision The Villages Of Lakeside South Ph I Rev
MLS Listing ID A4673219
Bedrooms 2
Full Baths 2
HOA Fees $159/mo
HOA Y/N Yes
Annual Recurring Fee 1908.0
Year Built 1987
Annual Tax Amount $5,929
Lot Size 7,840 Sqft
Acres 0.18
Property Sub-Type Single Family Residence
Source Stellar MLS
Property Description
easy, maintenance-free lifestyle everyone wants in West Bradenton. The low $159/month HOA
includes cable/internet and grants access to a full lineup of amenities including a clubhouse,
community pool, tennis/pickleball courts, playground, and shuffleboard, making everyday living
feel effortless. The location is spot-on: minutes to world-class Gulf Beaches, top restaurants,
shopping, medical facilities, SRQ/Bradenton Airport and I75. Peace-of-mind updates include a
2018 A/C, 2018 repipe, 2021 roof, newer appliances (under 3 years), 2024 epoxy driveway and
patio, 2025 backflow preventer valve, and much more. The enclosed Florida room adds valuable
flexible living space to enjoy year-round. Ideal for full-time or seasonal living, this home offers
strong value, comfort, and unbeatable convenience. Ready for your personal finish touches. Don't wait, schedule your showing today.
Location
State FL
County Manatee
Community The Villages Of Lakeside South Ph I Rev
Area 34205 - Bradenton
Zoning PDP 6
Direction W
Rooms
Other Rooms Attic, Florida Room, Formal Dining Room Separate, Inside Utility, Storage Rooms
Interior
Interior Features Built-in Features, Ceiling Fans(s), Eat-in Kitchen, High Ceilings, Primary Bedroom Main Floor, Split Bedroom, Thermostat, Vaulted Ceiling(s), Walk-In Closet(s), Window Treatments
Heating Central, Electric
Cooling Central Air, Humidity Control
Flooring Carpet, Ceramic Tile, Luxury Vinyl, Wood
Furnishings Unfurnished
Fireplace false
Appliance Built-In Oven, Cooktop, Dishwasher, Dryer, Electric Water Heater, Microwave, Refrigerator, Washer, Water Filtration System
Laundry Inside, Laundry Room
Exterior
Exterior Feature French Doors, Hurricane Shutters, Lighting, Rain Gutters, Sliding Doors
Parking Features Covered, Driveway, Garage Door Opener, Oversized
Garage Spaces 2.0
Community Features Association Recreation - Owned, Clubhouse, Deed Restrictions, Playground, Pool, Tennis Court(s)
Utilities Available Cable Connected, Electricity Connected, Sewer Connected, Underground Utilities, Water Connected
Amenities Available Basketball Court, Cable TV, Clubhouse, Fence Restrictions, Pickleball Court(s), Playground, Pool, Recreation Facilities, Shuffleboard Court, Tennis Court(s), Vehicle Restrictions
Roof Type Shingle
Porch Covered, Enclosed, Front Porch, Screened
Attached Garage true
Garage true
Private Pool No
Building
Lot Description Cleared, Corner Lot, In County, Landscaped, Paved
Entry Level One
Foundation Slab
Lot Size Range 0 to less than 1/4
Sewer Public Sewer
Water Public
Structure Type Stucco,Frame,Wood Siding
New Construction false
Schools
Elementary Schools Robert H. Prine Elementary
Middle Schools W.D. Sugg Middle
High Schools Bayshore High
Others
Pets Allowed Yes
HOA Fee Include Cable TV,Pool,Internet,Maintenance Grounds,Recreational Facilities,Trash
Senior Community No
Ownership Fee Simple
Monthly Total Fees $159
Acceptable Financing Cash, Conventional
Membership Fee Required Required
Listing Terms Cash, Conventional
Special Listing Condition None
Virtual Tour https://www.propertypanorama.com/instaview/stellar/A4673219

GET MORE INFORMATION

REALTOR® | Lic# SL3413061






