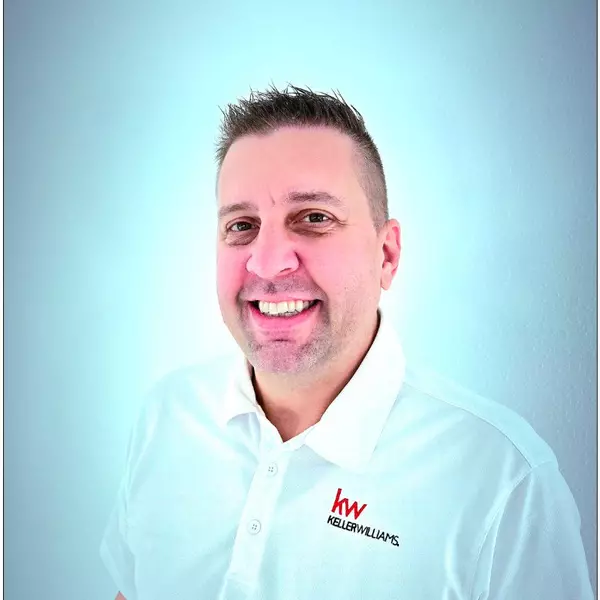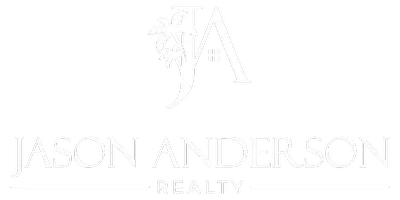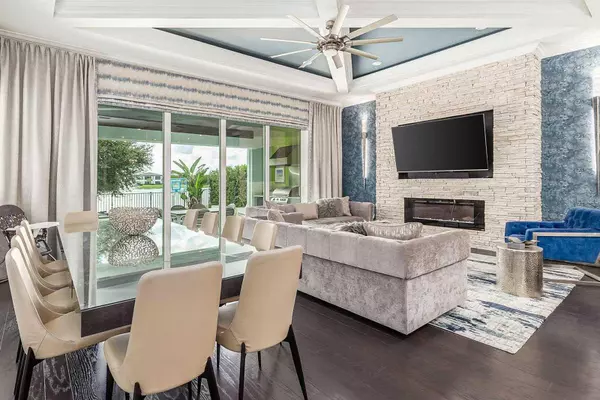
6 Beds
6 Baths
4,260 SqFt
6 Beds
6 Baths
4,260 SqFt
Key Details
Property Type Single Family Home
Sub Type Single Family Residence
Listing Status Active
Purchase Type For Sale
Square Footage 4,260 sqft
Price per Sqft $322
Subdivision Reunion West Vlgs North
MLS Listing ID O6363230
Bedrooms 6
Full Baths 5
Half Baths 1
Construction Status Completed
HOA Fees $578/mo
HOA Y/N Yes
Annual Recurring Fee 6936.0
Year Built 2017
Annual Tax Amount $16,069
Lot Size 5,227 Sqft
Acres 0.12
Property Sub-Type Single Family Residence
Source Stellar MLS
Property Description
This one-of-a-kind 6-bedroom, 5-bath home stands out as one of the most unique and desirable properties in the community, offering custom finishes, incredible themed spaces, and a rental history that has been consistently strong. The open main living area features a sleek modern kitchen with double islands, a spacious dining area, and direct views of the private pool, spillover spa, and scenic water backdrop.
Entertainment is at the heart of this home with a full theater room, plus an oversized game and play space packed with slides, climbing elements, hoops, gaming consoles, and multiple TVs—an amenity combo very few homes offer. Two immersive themed bedrooms elevate the guest experience, while four additional king/queen suites provide generous space, upscale bathrooms, and great flexibility for large groups. The third-floor suite is a true highlight with double queen beds, lounge seating, mini fridge, and its own private balcony overlooking the pool.
Outside, enjoy a covered lanai, built-in grill, in-pool loungers, and plenty of deck space to relax. Fully furnished, turnkey, and located minutes from Orlando's top attractions, this home delivers a rare mix of custom design and proven rental performance—an exceptional option for both personal use and investment.
Location
State FL
County Osceola
Community Reunion West Vlgs North
Area 34747 - Kissimmee/Celebration
Zoning OPUD
Rooms
Other Rooms Bonus Room, Family Room
Interior
Interior Features Ceiling Fans(s), Crown Molding, High Ceilings, Vaulted Ceiling(s), Walk-In Closet(s)
Heating Central
Cooling Central Air
Flooring Tile, Wood
Fireplaces Type Electric
Furnishings Furnished
Fireplace true
Appliance Dishwasher, Dryer, Microwave, Range, Refrigerator, Tankless Water Heater, Washer
Laundry Laundry Room
Exterior
Exterior Feature Balcony, Lighting, Outdoor Grill, Outdoor Kitchen, Sliding Doors
Parking Features Garage Door Opener
Garage Spaces 2.0
Pool In Ground, Lighting, Salt Water
Community Features Fitness Center, Golf Carts OK, Golf, Playground, Pool, Tennis Court(s), Street Lights
Utilities Available Cable Available, Electricity Available, Public
Amenities Available Clubhouse, Fitness Center, Gated, Golf Course, Playground, Pool, Recreation Facilities, Security, Tennis Court(s)
Waterfront Description Pond
View Y/N Yes
View Water
Roof Type Metal,Shingle
Porch Covered, Deck
Attached Garage true
Garage true
Private Pool Yes
Building
Lot Description In County
Entry Level Three Or More
Foundation Slab
Lot Size Range 0 to less than 1/4
Sewer Public Sewer
Water Public
Structure Type Stucco
New Construction false
Construction Status Completed
Schools
Elementary Schools Reedy Creek Elem (K 5)
Middle Schools Horizon Middle
High Schools Poinciana High School
Others
Pets Allowed Yes
HOA Fee Include Cable TV,Pool,Recreational Facilities,Security
Senior Community No
Ownership Fee Simple
Monthly Total Fees $578
Membership Fee Required Required
Special Listing Condition None
Virtual Tour https://www.propertypanorama.com/instaview/stellar/O6363230

GET MORE INFORMATION

REALTOR® | Lic# SL3413061






